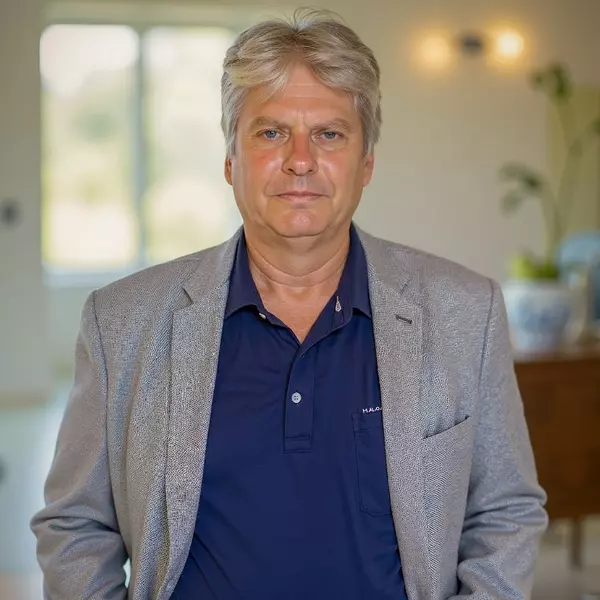$655,000
$699,990
6.4%For more information regarding the value of a property, please contact us for a free consultation.
5 Beds
4 Baths
3,477 SqFt
SOLD DATE : 11/25/2025
Key Details
Sold Price $655,000
Property Type Single Family Home
Sub Type Single Family Residence
Listing Status Sold
Purchase Type For Sale
Square Footage 3,477 sqft
Price per Sqft $188
Subdivision Mirada Parcel 1
MLS Listing ID TB8407814
Sold Date 11/25/25
Bedrooms 5
Full Baths 3
Half Baths 1
Construction Status Completed
HOA Fees $82/qua
HOA Y/N Yes
Annual Recurring Fee 994.6
Year Built 2025
Annual Tax Amount $4,823
Lot Size 9,147 Sqft
Acres 0.21
Property Sub-Type Single Family Residence
Source Stellar MLS
Property Description
10731 Torchwood Sea Way — Refined Living, Rooted in Comfort
Crafted with intention and designed for today's lifestyle, this exceptional home offers the perfect balance of spaciousness, style, and smart functionality. Whether you're hosting weekend gatherings or enjoying quiet evenings at home, this single-family home supports the life you want to live—beautifully.
From the Curb to the Kitchen, Every Detail Speaks Quality
A clean, coastal-inspired exterior welcomes you, while the interior reveals a layout that blends open-concept living with distinct, purposeful spaces. It's a home that feels right from the moment you walk in.
What Makes This Home Stand Out:
- Inviting First Spaces:
- Private home office or study tucked away for productivity
- Formal dining area ideal for celebrations or casual dinners
- Entryway coat closet for everyday convenience
- Dual garages (one single-car, one two-car) each with private home entry—perfect for multi-driver households or added storage
- A Kitchen That Brings Together:
- Central oversized island with seating—great for prep, casual meals, or conversation
- Open flow into the dining and living areas—entertaining made easy
- Living Made Effortless:
- Light-filled breakfast area and living room open to a covered patio
- Scenic views of the surrounding wetlands provide a peaceful, private outdoor retreat
- Your Main-Level Primary Escape:
- Spacious suite featuring:
- Large walk-in closet
- Double vanities and walk-in shower
- Spa-style bath with ample linen storage
Room for Everyone:
- Two generously sized secondary bedrooms downstairs—each with walk-in closets
- Two additional full bathrooms support a flexible, multi-use floor plan—ideal for family, guests, or multi-generational living
Bonus Space Upstairs:
- Expansive second-story loft perfect for a media room, playroom, game space, or flexible lounge area
Location
State FL
County Pasco
Community Mirada Parcel 1
Area 33576 - San Antonio
Zoning MPUD
Interior
Interior Features High Ceilings, Primary Bedroom Main Floor, Stone Counters, Thermostat, Walk-In Closet(s)
Heating Central, Electric
Cooling Central Air
Flooring Carpet, Luxury Vinyl, Tile
Furnishings Unfurnished
Fireplace false
Appliance Built-In Oven, Cooktop, Dishwasher, Electric Water Heater, Microwave, Range Hood
Laundry Electric Dryer Hookup, Inside, Laundry Room, Washer Hookup
Exterior
Exterior Feature Awning(s), Lighting, Other, Sidewalk, Sliding Doors, Sprinkler Metered
Parking Features Driveway, Garage Door Opener, On Street
Garage Spaces 3.0
Community Features Community Mailbox, Deed Restrictions, Dog Park, Golf Carts OK, Irrigation-Reclaimed Water, Park, Playground, Pool, Sidewalks
Utilities Available BB/HS Internet Available, Electricity Connected, Phone Available, Public, Sewer Connected, Underground Utilities, Water Connected
Amenities Available Park, Playground, Pool, Trail(s)
View Trees/Woods
Roof Type Shingle
Porch Covered, Patio
Attached Garage true
Garage true
Private Pool No
Building
Lot Description Conservation Area, Flood Insurance Required, FloodZone, City Limits, In County, Landscaped, Sidewalk, Paved, Unincorporated
Entry Level Two
Foundation Slab
Lot Size Range 0 to less than 1/4
Builder Name DRB Group
Sewer Public Sewer
Water Public
Architectural Style Coastal
Structure Type Concrete,Stucco
New Construction true
Construction Status Completed
Schools
Elementary Schools San Antonio-Po
Middle Schools Pasco Middle-Po
High Schools Pasco High-Po
Others
Pets Allowed Yes
HOA Fee Include Cable TV,Pool,Internet,Maintenance Grounds
Senior Community No
Ownership Fee Simple
Monthly Total Fees $82
Acceptable Financing Cash, Conventional, FHA, VA Loan
Membership Fee Required Required
Listing Terms Cash, Conventional, FHA, VA Loan
Special Listing Condition None
Read Less Info
Want to know what your home might be worth? Contact us for a FREE valuation!

Our team is ready to help you sell your home for the highest possible price ASAP

© 2025 My Florida Regional MLS DBA Stellar MLS. All Rights Reserved.
Bought with Non-Member Agent STELLAR NON-MEMBER OFFICE

Since 2005, I have lived and helped clients in the Tampa Bay area, covering Pasco, Pinellas, Hernando, and Hillsborough Counties. I know and stay tuned into the developing and growing areas of Tampa Bay. Experience, Integrity, and Professionalism.
Review any of my testimonials from past clients.
I work for you and to your best interest.
Contact me directly today.
Live Your Best Life!
GET MORE INFORMATION
- Apollo Beach, FL Homes For Sale
- Belleair, FL Homes For Sale
- Brandon, FL Homes For Sale
- Brooksville, FL Homes For Sale
- Clearwater, FL Homes For Sale
- Clearwater Beach, FL Homes For Sale
- Indian Rocks Beach, FL Homes For Sale
- Land O Lakes, FL Homes For Sale
- Largo, FL Homes For Sale
- Lutz, FL Homes For Sale
- Odessa, FL Homes For Sale
- Palm Harbor, FL Homes For Sale
- New Port Richey, FL Homes For Sale
- New Tampa, FL Homes For Sale
- Riverview, FL Homes For Sale
- Ruskin, FL Homes For Sale
- Safety Harbor, FL Homes For Sale
- Saint Petersburg, FL Homes For Sale
- San Antonio, FL Homes For Sale
- Seminole, FL Homes For Sale
- Spring Hill, FL Homes For Sale
- Tampa, FL Homes For Sale
- Tarpon Springs, FL Homes For Sale
- Tierra Verde, FL Homes For Sale
- Treasure Island, FL Homes For Sale
- Trinity, FL Homes For Sale
- Valrico, FL Homes For Sale
- Wesley Chapel, FL Homes For Sale
- Westchase, FL Homes For Sale
- Zephryhills, FL Homes For Sale

