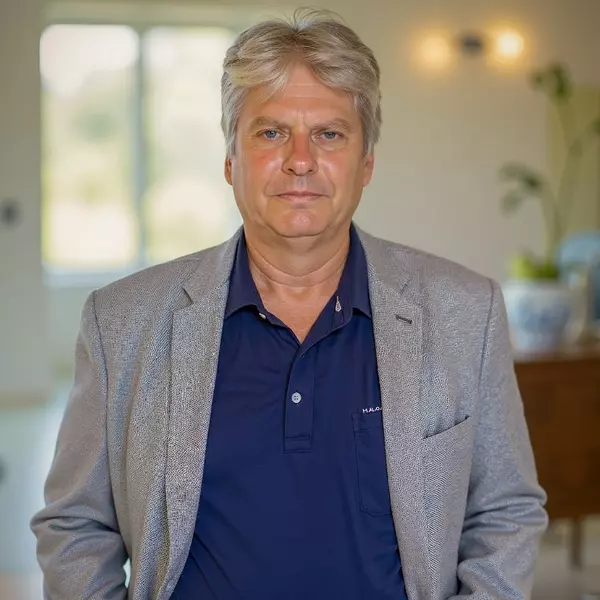$585,000
$592,000
1.2%For more information regarding the value of a property, please contact us for a free consultation.
3 Beds
3 Baths
2,869 SqFt
SOLD DATE : 11/24/2025
Key Details
Sold Price $585,000
Property Type Single Family Home
Sub Type Single Family Residence
Listing Status Sold
Purchase Type For Sale
Square Footage 2,869 sqft
Price per Sqft $203
Subdivision Candler Hills West Ashford & B
MLS Listing ID OM711157
Sold Date 11/24/25
Bedrooms 3
Full Baths 3
HOA Fees $334/mo
HOA Y/N Yes
Annual Recurring Fee 4011.48
Year Built 2023
Annual Tax Amount $7,122
Lot Size 10,890 Sqft
Acres 0.25
Lot Dimensions 84x130
Property Sub-Type Single Family Residence
Source Stellar MLS
Property Description
Experience the epitome of luxury, comfort, and privacy in this beautifully upgraded 2,869 Sq Ft home, on a prime lot, nestled in the sought-after Ashford neighborhood of Candler Hills. Over $100,000 in post-construction enhancements elevate this residence far beyond builder standards, combining elegance, functionality, and sophistication. Step inside to discover an expansive open concept living area highlighted by trey ceilings, crown molding, and luxury vinyl flooring throughout. The gourmet kitchen is a chef's dream, featuring a built-in wall oven and microwave, staggered cabinetry with soft-close and pull-out drawers, and a custom drawer beneath the cooktop for added convenience. High end appliances, such as the Bosch cooktop and dishwasher, complete the package. The extended primary suite offers an abundance of space and comfort, with room for office or library space, or just an additional sitting area. Large walk-in closets provide plenty of storage, and the expanded walk-in shower is tiled with a lovely listell feature. A sunroom off the main living area seamlessly connects indoor and outdoor spaces, creating the perfect setting for relaxation or entertaining. Enjoy serene Florida living on the lanai, with an extended birdcage, overlooking a beautifully landscaped yard, sitting on a premium lot with tranquil views of the retention area. If you have a green thumb, there is space in the landscaped side yard for growing plants of your choosing. The home is equipped with a saltwater conditioning system, gutters with French drains, and custom window treatments, including cornices and framing that enhance the upscale aesthetic. Additional features include a 3-ton HVAC system, epoxy garage flooring, insulated garage, and an extended 3-car garage door opening. This exquisite home blends refined style with upgrades at every turn and features an unparalleled backyard view - it's a true showcase of luxury living in one of Ocala's most desirable 55+ communities. Schedule your private showing today!
Location
State FL
County Marion
Community Candler Hills West Ashford & B
Area 34481 - Ocala
Zoning PUD
Interior
Interior Features Built-in Features, Ceiling Fans(s), Crown Molding, Eat-in Kitchen, High Ceilings, Kitchen/Family Room Combo, Open Floorplan, Primary Bedroom Main Floor, Stone Counters, Tray Ceiling(s), Walk-In Closet(s), Window Treatments
Heating Central
Cooling Central Air
Flooring Luxury Vinyl
Fireplace false
Appliance Built-In Oven, Cooktop, Dishwasher, Disposal, Dryer, Microwave, Refrigerator, Washer, Water Softener
Laundry Inside, Laundry Room
Exterior
Exterior Feature Rain Gutters
Garage Spaces 3.0
Utilities Available BB/HS Internet Available, Electricity Connected, Natural Gas Available, Sewer Connected, Water Connected
Roof Type Shingle
Attached Garage true
Garage true
Private Pool No
Building
Story 1
Entry Level One
Foundation Slab
Lot Size Range 1/4 to less than 1/2
Sewer Public Sewer
Water None
Structure Type Block,Concrete,Stucco
New Construction false
Others
Pets Allowed Yes
Senior Community Yes
Ownership Fee Simple
Monthly Total Fees $334
Acceptable Financing Cash, Conventional, FHA, VA Loan
Membership Fee Required Required
Listing Terms Cash, Conventional, FHA, VA Loan
Special Listing Condition None
Read Less Info
Want to know what your home might be worth? Contact us for a FREE valuation!

Our team is ready to help you sell your home for the highest possible price ASAP

© 2025 My Florida Regional MLS DBA Stellar MLS. All Rights Reserved.
Bought with Jana Faulkner NEXT GENERATION REALTY OF MARION COUNTY

Since 2005, I have lived and helped clients in the Tampa Bay area, covering Pasco, Pinellas, Hernando, and Hillsborough Counties. I know and stay tuned into the developing and growing areas of Tampa Bay. Experience, Integrity, and Professionalism.
Review any of my testimonials from past clients.
I work for you and to your best interest.
Contact me directly today.
Live Your Best Life!
GET MORE INFORMATION
- Apollo Beach, FL Homes For Sale
- Belleair, FL Homes For Sale
- Brandon, FL Homes For Sale
- Brooksville, FL Homes For Sale
- Clearwater, FL Homes For Sale
- Clearwater Beach, FL Homes For Sale
- Indian Rocks Beach, FL Homes For Sale
- Land O Lakes, FL Homes For Sale
- Largo, FL Homes For Sale
- Lutz, FL Homes For Sale
- Odessa, FL Homes For Sale
- Palm Harbor, FL Homes For Sale
- New Port Richey, FL Homes For Sale
- New Tampa, FL Homes For Sale
- Riverview, FL Homes For Sale
- Ruskin, FL Homes For Sale
- Safety Harbor, FL Homes For Sale
- Saint Petersburg, FL Homes For Sale
- San Antonio, FL Homes For Sale
- Seminole, FL Homes For Sale
- Spring Hill, FL Homes For Sale
- Tampa, FL Homes For Sale
- Tarpon Springs, FL Homes For Sale
- Tierra Verde, FL Homes For Sale
- Treasure Island, FL Homes For Sale
- Trinity, FL Homes For Sale
- Valrico, FL Homes For Sale
- Wesley Chapel, FL Homes For Sale
- Westchase, FL Homes For Sale
- Zephryhills, FL Homes For Sale

