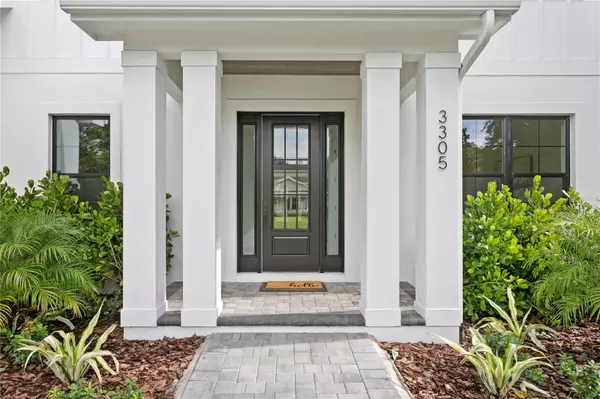$2,700,000
$2,750,000
1.8%For more information regarding the value of a property, please contact us for a free consultation.
5 Beds
6 Baths
4,335 SqFt
SOLD DATE : 11/21/2024
Key Details
Sold Price $2,700,000
Property Type Single Family Home
Sub Type Single Family Residence
Listing Status Sold
Purchase Type For Sale
Square Footage 4,335 sqft
Price per Sqft $622
Subdivision Beach Park
MLS Listing ID TB8309634
Sold Date 11/21/24
Bedrooms 5
Full Baths 4
Half Baths 2
Construction Status No Contingency
HOA Y/N No
Originating Board Stellar MLS
Year Built 2024
Annual Tax Amount $2,956
Lot Size 8,276 Sqft
Acres 0.19
Lot Dimensions 75x109
Property Description
Brand new/Just completed, TB Home's Modern Farmhouse in Swann Estates w/Circular Driveway. Over 17' building elevation! Salt-Water Heated Pool, Outdoor Kitchen & Beautifully Landscaped for ultimate Privacy. 2 Story Block, Impact Rated Windows/Doors & Sprayfoam Insulation! Stunning interior package; Wide Plank White Oak Flooring throughout, Coffered ceilings in Great Room w/stained wood detail insets, Level 4 Smooth Drywall Finish, Solid Core Interior doors, Surround & Sound Pre-wires, Restoration Hardware Lighting throughout, Designer Tiles, Stained wood exterior Ceilings, Shiplap in inset of Primary Bedroom tray ceiling + Many more Unique Appointments. 1st floor holds a large open concept Kitchen w/Custom Shaker Cabinets stacked to ceiling (Under-Cabinet Lighting), Cabinets are a mix of White & Natural Stained Wood, Pot filler, Sub-Zero/Wolf Appliance Package, Farm Sink, Quartz to mimic Marble w/light & bright Breakfast Nook. Formal Dining Room is accessed through Butler's Pantry (Stained Wood Cabinetry & Wine Fridge + Chef's Pantry) complimented w/a stunning Restoration Hardware Chandelier. Study w/glass French doors off of Foyer, Practical Mud-station, Powder Bathroom PLUS 1st floor Guest Suite w/Full Bathroom. Upper floor holds large Primary Suite w/Custom Built-out Closet. 2 good sized Bedrooms share a Jack N Jill style Bathroom, En-Suite Bedroom w/private bathroom. A large well laid out Laundry Room (lowers/uppers/sink/drying rod) and a 20x20 Media/Game-Room w/kitchenette (microwave + fridge + cabinets + sink) & it's own powder bathroom. Oversized 2 car garage (31' depth on one side & 23' depth on the other side). Gorgeous 5 bedrooms (including 1st floor guest suite), Study w/glass French doors, Dining Room & Media Room make this home functionally perfect! Mabry, Coleman & Plant school district! Great South Tampa location! Home is complete! Photos are from another house that is the same model with staging furniture. 1 other additional completed homes is available, not yet in the mls, please request address.
Location
State FL
County Hillsborough
Community Beach Park
Zoning RS-75
Rooms
Other Rooms Breakfast Room Separate, Den/Library/Office, Formal Dining Room Separate, Great Room, Inside Utility, Media Room
Interior
Interior Features Coffered Ceiling(s), Crown Molding, Eat-in Kitchen, Open Floorplan, Solid Surface Counters, Walk-In Closet(s)
Heating Central
Cooling Central Air
Flooring Hardwood, Tile
Fireplace false
Appliance Bar Fridge, Cooktop, Dishwasher, Disposal, Gas Water Heater, Microwave, Range Hood, Refrigerator, Tankless Water Heater, Wine Refrigerator
Laundry Laundry Room
Exterior
Exterior Feature French Doors, Irrigation System, Outdoor Kitchen, Rain Gutters
Garage Circular Driveway, Garage Door Opener, Golf Cart Parking, Oversized
Garage Spaces 2.0
Fence Vinyl
Pool Child Safety Fence, Gunite, Heated, Salt Water
Utilities Available Public
Waterfront false
Roof Type Shingle
Attached Garage true
Garage true
Private Pool Yes
Building
Lot Description City Limits
Entry Level Two
Foundation Slab
Lot Size Range 0 to less than 1/4
Builder Name TB Homes, LLC
Sewer Public Sewer
Water Public
Structure Type Concrete,Stucco
New Construction true
Construction Status No Contingency
Schools
Elementary Schools Dale Mabry Elementary-Hb
Middle Schools Coleman-Hb
High Schools Plant-Hb
Others
Senior Community No
Ownership Fee Simple
Acceptable Financing Cash, Conventional, VA Loan
Listing Terms Cash, Conventional, VA Loan
Special Listing Condition None
Read Less Info
Want to know what your home might be worth? Contact us for a FREE valuation!

Our team is ready to help you sell your home for the highest possible price ASAP

© 2024 My Florida Regional MLS DBA Stellar MLS. All Rights Reserved.
Bought with SMITH & ASSOCIATES REAL ESTATE

Since 2005, I have lived and helped clients in the Tampa Bay area, covering Pasco, Pinellas, Hernando, and Hillsborough Counties. I know and stay tuned into the developing and growing areas of Tampa Bay. Experience, Integrity, and Professionalism.
Review any of my testimonials from past clients.
I work for you and to your best interest.
Contact me directly today.
Live Your Best Life!
3903 Northdale Blvd Suite 100E, Tampa, FL, 33624, United States
GET MORE INFORMATION
- Apollo Beach, FL Homes For Sale
- Belleair, FL Homes For Sale
- Brandon, FL Homes For Sale
- Brooksville, FL Homes For Sale
- Clearwater, FL Homes For Sale
- Clearwater Beach, FL Homes For Sale
- Indian Rocks Beach, FL Homes For Sale
- Land O Lakes, FL Homes For Sale
- Largo, FL Homes For Sale
- Lutz, FL Homes For Sale
- Odessa, FL Homes For Sale
- Palm Harbor, FL Homes For Sale
- New Port Richey, FL Homes For Sale
- New Tampa, FL Homes For Sale
- Riverview, FL Homes For Sale
- Ruskin, FL Homes For Sale
- Safety Harbor, FL Homes For Sale
- Saint Petersburg, FL Homes For Sale
- San Antonio, FL Homes For Sale
- Seminole, FL Homes For Sale
- Spring Hill, FL Homes For Sale
- Tampa, FL Homes For Sale
- Tarpon Springs, FL Homes For Sale
- Tierra Verde, FL Homes For Sale
- Treasure Island, FL Homes For Sale
- Trinity, FL Homes For Sale
- Valrico, FL Homes For Sale
- Wesley Chapel, FL Homes For Sale
- Westchase, FL Homes For Sale
- Zephryhills, FL Homes For Sale






