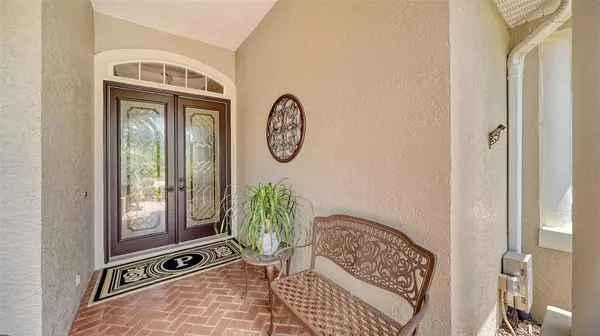$900,000
$950,000
5.3%For more information regarding the value of a property, please contact us for a free consultation.
4 Beds
3 Baths
2,623 SqFt
SOLD DATE : 08/30/2024
Key Details
Sold Price $900,000
Property Type Single Family Home
Sub Type Single Family Residence
Listing Status Sold
Purchase Type For Sale
Square Footage 2,623 sqft
Price per Sqft $343
Subdivision Hammocks
MLS Listing ID A4613865
Sold Date 08/30/24
Bedrooms 4
Full Baths 3
Construction Status Financing,Inspections
HOA Fees $133/ann
HOA Y/N Yes
Originating Board Stellar MLS
Year Built 2002
Annual Tax Amount $4,628
Lot Size 0.350 Acres
Acres 0.35
Property Description
Indulge in luxurious living within the exclusive Hammocks community! This impeccably maintained 4-bedroom, 3-bathroom Coachman-built home exudes curb appeal and sits on a private preserve lot. Enjoy the freedom of low HOA fees and no CDD fees. A circular paved driveway, lush landscaping, and a 3-car garage greet you upon arrival. Step inside to discover a light-filled interior with elegant arched doorways, columned accents, and a blend of rich wood and tile flooring. Soaring tray ceilings and an open floor plan create an inviting space for both everyday living and entertaining. The heart of the home is a chef’s dream kitchen, complete with expansive granite countertops, a wall of custom wood cabinetry, a natural gas range, stainless steel appliances with a French door refrigerator, generous pantry, and a sunny breakfast nook. A large aquarium window offers mesmerizing views of the pool and spa, seamlessly blending indoor and outdoor living. The private backyard oasis is a true tropical retreat. A sparkling pool and spa invite you to relax and rejuvenate, while covered areas, a paver deck, and a cozy fire pit provide ample space for alfresco dining and gatherings. A living wall envelopes the space in privacy, allowing you to enjoy serene views of the preserve’s mature oaks and swaying palms. Additional highlights include a dedicated home office, a new community playground is coming soon, and close proximity to area beaches, downtown Sarasota, and the UTC mall. Don’t miss your chance to own this slice of paradise in a prime location. Schedule your private tour today and experience the Hammocks lifestyle firsthand!
Location
State FL
County Sarasota
Community Hammocks
Zoning RSF1
Rooms
Other Rooms Den/Library/Office, Formal Dining Room Separate
Interior
Interior Features Ceiling Fans(s), Crown Molding, Dry Bar, Eat-in Kitchen, High Ceilings, Kitchen/Family Room Combo, Open Floorplan, Skylight(s), Solid Wood Cabinets, Split Bedroom, Stone Counters, Thermostat, Vaulted Ceiling(s), Walk-In Closet(s), Window Treatments
Heating Central, Electric
Cooling Central Air, Humidity Control
Flooring Ceramic Tile, Hardwood
Furnishings Unfurnished
Fireplace false
Appliance Convection Oven, Cooktop, Dishwasher, Disposal, Dryer, Exhaust Fan, Microwave, Range, Range Hood, Refrigerator, Washer
Laundry Inside, Laundry Room
Exterior
Exterior Feature Irrigation System, Lighting, Outdoor Grill, Outdoor Kitchen, Sliding Doors
Garage Circular Driveway, Garage Door Opener, Golf Cart Parking
Garage Spaces 3.0
Pool Deck, Fiber Optic Lighting, Gunite, Heated, Outside Bath Access, Screen Enclosure, Tile
Community Features Deed Restrictions, Gated Community - No Guard, Playground
Utilities Available Electricity Connected, Fiber Optics, Natural Gas Available, Natural Gas Connected, Sewer Connected, Sprinkler Well, Street Lights, Underground Utilities
Amenities Available Cable TV
Waterfront false
View Garden
Roof Type Tile
Porch Covered, Deck, Front Porch, Rear Porch, Screened
Attached Garage true
Garage true
Private Pool Yes
Building
Lot Description In County, Paved, Private
Story 1
Entry Level One
Foundation Slab
Lot Size Range 1/4 to less than 1/2
Sewer Public Sewer
Water Public, Well
Architectural Style Custom
Structure Type Block,Stucco
New Construction false
Construction Status Financing,Inspections
Schools
Elementary Schools Tatum Ridge Elementary
Middle Schools Mcintosh Middle
High Schools Sarasota High
Others
Pets Allowed Yes
HOA Fee Include Common Area Taxes,Private Road
Senior Community No
Pet Size Extra Large (101+ Lbs.)
Ownership Fee Simple
Monthly Total Fees $133
Acceptable Financing Cash, Conventional
Membership Fee Required Required
Listing Terms Cash, Conventional
Num of Pet 5
Special Listing Condition None
Read Less Info
Want to know what your home might be worth? Contact us for a FREE valuation!

Our team is ready to help you sell your home for the highest possible price ASAP

© 2024 My Florida Regional MLS DBA Stellar MLS. All Rights Reserved.
Bought with CENTURY 21 LIST WITH BEGGINS

Since 2005, I have lived and helped clients in the Tampa Bay area, covering Pasco, Pinellas, Hernando, and Hillsborough Counties. I know and stay tuned into the developing and growing areas of Tampa Bay. Experience, Integrity, and Professionalism.
Review any of my testimonials from past clients.
I work for you and to your best interest.
Contact me directly today.
Live Your Best Life!
3903 Northdale Blvd Suite 100E, Tampa, FL, 33624, United States
GET MORE INFORMATION
- Apollo Beach, FL Homes For Sale
- Belleair, FL Homes For Sale
- Brandon, FL Homes For Sale
- Brooksville, FL Homes For Sale
- Clearwater, FL Homes For Sale
- Clearwater Beach, FL Homes For Sale
- Indian Rocks Beach, FL Homes For Sale
- Land O Lakes, FL Homes For Sale
- Largo, FL Homes For Sale
- Lutz, FL Homes For Sale
- Odessa, FL Homes For Sale
- Palm Harbor, FL Homes For Sale
- New Port Richey, FL Homes For Sale
- New Tampa, FL Homes For Sale
- Riverview, FL Homes For Sale
- Ruskin, FL Homes For Sale
- Safety Harbor, FL Homes For Sale
- Saint Petersburg, FL Homes For Sale
- San Antonio, FL Homes For Sale
- Seminole, FL Homes For Sale
- Spring Hill, FL Homes For Sale
- Tampa, FL Homes For Sale
- Tarpon Springs, FL Homes For Sale
- Tierra Verde, FL Homes For Sale
- Treasure Island, FL Homes For Sale
- Trinity, FL Homes For Sale
- Valrico, FL Homes For Sale
- Wesley Chapel, FL Homes For Sale
- Westchase, FL Homes For Sale
- Zephryhills, FL Homes For Sale






