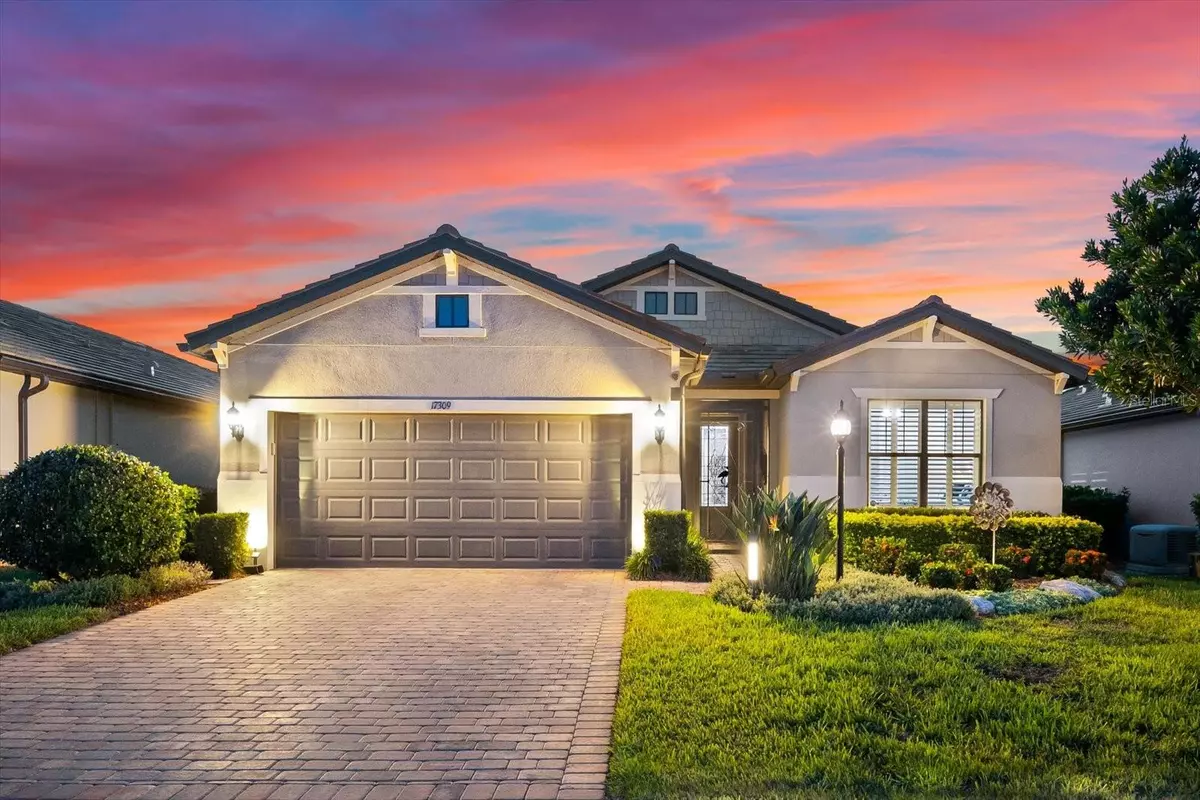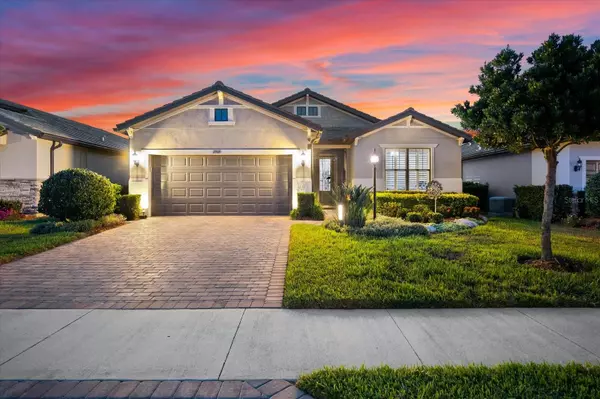$670,000
$699,000
4.1%For more information regarding the value of a property, please contact us for a free consultation.
2 Beds
2 Baths
1,872 SqFt
SOLD DATE : 08/01/2024
Key Details
Sold Price $670,000
Property Type Single Family Home
Sub Type Single Family Residence
Listing Status Sold
Purchase Type For Sale
Square Footage 1,872 sqft
Price per Sqft $357
Subdivision Del Webb Ph Ii Subphases 2A, 2B & 2C
MLS Listing ID A4612352
Sold Date 08/01/24
Bedrooms 2
Full Baths 2
Construction Status Inspections
HOA Fees $409/qua
HOA Y/N Yes
Originating Board Stellar MLS
Year Built 2018
Annual Tax Amount $6,402
Lot Size 6,969 Sqft
Acres 0.16
Property Description
Experience the epitome of luxury living in this stunning Summerwood Model nestled within the highly sought-after Del Webb 55+ community in Lakewood Ranch, the nation's premier multi-generational development. With mesmerizing unobstructed water views from the lanai, this tastefully decorated home is a true gem.
As you step inside, you will immediately feel the warm embrace of a “welcome home” ambiance, thanks to a thoughtfully designed floorplan that prioritizes simple living. Abundant natural light fills the space, accentuating the airy and bright atmosphere that radiates throughout.
Featuring 2 bedrooms, 2 bathrooms, and a versatile den, this home offers 1,872 sq ft of ample living space for your comfort. The owner's ensuite is a sanctuary reminiscent of a spa, boasting an oversized walk-in shower with bench seating, dual vanities, and an oversized custom closet with drawers and shelving---a dream come true. The den provides endless possibilities as a room that can adapt to your needs, offering privacy with double French doors with glass inserts.
For the culinary enthusiast, the well-designed kitchen is a dream for the Chef in the home. And comes with Whirlpool appliances, including a gas range, refrigerator with French doors, microwave, and dishwasher. The stunning glass tile backsplash complements the neutral granite countertops and 36” chocolate cabinets, while the generous island provides end cap storage cabinets and seating for three. The cabinets come with soft-close drawers and pullout shelves.
This lovely home features a mix of neutral ceramic tile plank-like flooring in the main living areas, while the other rooms are adorned with laminated vinyl flooring, enhancing its timeless appeal. Other upgrades include plantation shutters throughout, 8 ft 6-panel interior doors, 5 1/4” baseboards, crown molding, ceiling fans, and LED accent lighting.
Transition to the extended lanai through the zero corner pocket doors, where you will witness captivating Florida sunsets, enjoy a quiet evening at home, or entertain family and friends.
The extended 2-car tandem garage has epoxy flooring and enough room for two cars and a golf cart if you so desire.
The home comes with a Ring surveillance system with motion sensors and four exterior cameras, providing a level of security. The front entrance is secured with an enclosed security screen door. The laundry room comes with corian countertops, wood cabinets and a utility sink, an in-wall pest control system, and double pane windows.
Don't miss this opportunity to witness the beauty of this home firsthand. Schedule your viewing now and seize the chance to make this delightful home your own.
Location
State FL
County Manatee
Community Del Webb Ph Ii Subphases 2A, 2B & 2C
Zoning PD-R
Rooms
Other Rooms Den/Library/Office, Great Room, Inside Utility
Interior
Interior Features Ceiling Fans(s), Crown Molding, Eat-in Kitchen, In Wall Pest System, Kitchen/Family Room Combo, Open Floorplan, Primary Bedroom Main Floor, Solid Wood Cabinets, Stone Counters, Thermostat, Walk-In Closet(s)
Heating Central, Natural Gas
Cooling Central Air
Flooring Tile, Wood
Furnishings Unfurnished
Fireplace false
Appliance Dishwasher, Disposal, Dryer, Gas Water Heater, Microwave, Range, Refrigerator, Washer
Laundry Inside, Laundry Room
Exterior
Exterior Feature Hurricane Shutters, Irrigation System, Rain Gutters, Sidewalk, Sliding Doors
Parking Features Driveway, Garage Door Opener, Off Street
Garage Spaces 2.0
Community Features Buyer Approval Required, Clubhouse, Deed Restrictions, Dog Park, Fitness Center, Gated Community - Guard, Golf Carts OK, Handicap Modified, Irrigation-Reclaimed Water, No Truck/RV/Motorcycle Parking, Pool, Restaurant, Sidewalks, Special Community Restrictions, Tennis Courts, Wheelchair Access
Utilities Available Cable Available, Electricity Connected, Natural Gas Connected, Phone Available, Sewer Connected, Sprinkler Recycled, Street Lights, Underground Utilities, Water Connected
Amenities Available Clubhouse, Fence Restrictions, Fitness Center, Gated, Handicap Modified, Pickleball Court(s), Pool, Recreation Facilities, Security, Spa/Hot Tub, Tennis Court(s), Trail(s), Vehicle Restrictions, Wheelchair Access
View Y/N 1
View Water
Roof Type Tile
Porch Covered, Patio, Rear Porch, Screened
Attached Garage true
Garage true
Private Pool No
Building
Lot Description Cul-De-Sac, Landscaped, Paved, Private
Story 1
Entry Level One
Foundation Slab
Lot Size Range 0 to less than 1/4
Builder Name Pulte
Sewer Public Sewer
Water Public
Architectural Style Florida
Structure Type Block,Stucco
New Construction false
Construction Status Inspections
Schools
Elementary Schools Robert E Willis Elementary
Middle Schools Nolan Middle
High Schools Lakewood Ranch High
Others
Pets Allowed Breed Restrictions, Yes
HOA Fee Include Maintenance Grounds,Management,Private Road,Recreational Facilities,Security
Senior Community Yes
Ownership Fee Simple
Monthly Total Fees $409
Acceptable Financing Cash, Conventional
Membership Fee Required Required
Listing Terms Cash, Conventional
Num of Pet 2
Special Listing Condition None
Read Less Info
Want to know what your home might be worth? Contact us for a FREE valuation!

Our team is ready to help you sell your home for the highest possible price ASAP

© 2025 My Florida Regional MLS DBA Stellar MLS. All Rights Reserved.
Bought with PREMIER SOTHEBYS INTL REALTY
Since 2005, I have lived and helped clients in the Tampa Bay area, covering Pasco, Pinellas, Hernando, and Hillsborough Counties. I know and stay tuned into the developing and growing areas of Tampa Bay. Experience, Integrity, and Professionalism.
Review any of my testimonials from past clients.
I work for you and to your best interest.
Contact me directly today.
Live Your Best Life!
3903 Northdale Blvd Suite 100E, Tampa, FL, 33624, United States
GET MORE INFORMATION
- Apollo Beach, FL Homes For Sale
- Belleair, FL Homes For Sale
- Brandon, FL Homes For Sale
- Brooksville, FL Homes For Sale
- Clearwater, FL Homes For Sale
- Clearwater Beach, FL Homes For Sale
- Indian Rocks Beach, FL Homes For Sale
- Land O Lakes, FL Homes For Sale
- Largo, FL Homes For Sale
- Lutz, FL Homes For Sale
- Odessa, FL Homes For Sale
- Palm Harbor, FL Homes For Sale
- New Port Richey, FL Homes For Sale
- New Tampa, FL Homes For Sale
- Riverview, FL Homes For Sale
- Ruskin, FL Homes For Sale
- Safety Harbor, FL Homes For Sale
- Saint Petersburg, FL Homes For Sale
- San Antonio, FL Homes For Sale
- Seminole, FL Homes For Sale
- Spring Hill, FL Homes For Sale
- Tampa, FL Homes For Sale
- Tarpon Springs, FL Homes For Sale
- Tierra Verde, FL Homes For Sale
- Treasure Island, FL Homes For Sale
- Trinity, FL Homes For Sale
- Valrico, FL Homes For Sale
- Wesley Chapel, FL Homes For Sale
- Westchase, FL Homes For Sale
- Zephryhills, FL Homes For Sale






