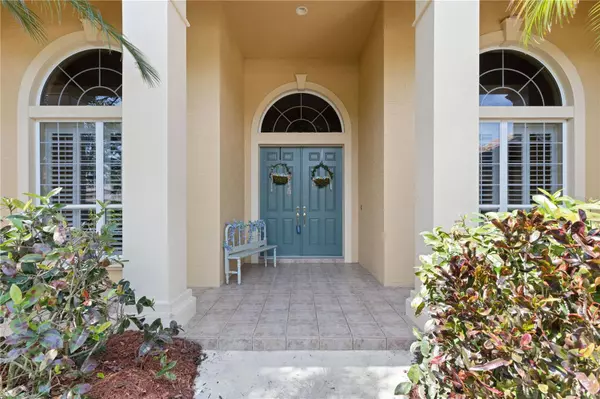$960,000
$998,000
3.8%For more information regarding the value of a property, please contact us for a free consultation.
4 Beds
3 Baths
3,342 SqFt
SOLD DATE : 06/16/2023
Key Details
Sold Price $960,000
Property Type Single Family Home
Sub Type Single Family Residence
Listing Status Sold
Purchase Type For Sale
Square Footage 3,342 sqft
Price per Sqft $287
Subdivision Hammocks
MLS Listing ID A4568399
Sold Date 06/16/23
Bedrooms 4
Full Baths 3
Construction Status Inspections
HOA Fees $133/ann
HOA Y/N Yes
Originating Board Stellar MLS
Year Built 2003
Annual Tax Amount $5,276
Lot Size 0.280 Acres
Acres 0.28
Property Description
A unique find in the well established Hammocks Community. This meticulously maintained 4 bedroom, 3 bath with a dedicated library will not last long. Another stunning John Cannon home is located in Hammocks 1. The serene preserve views from your lanai and graciously sized lot makes this a one of a kind. Home features include luxury pergo flooring and ceramic tile throughout the home. The library/office has unique built-in wall units and cabinet inserts for your personal files. Also, you may want to reach out to the wine cooler for your favorite beverage.The family room area has invisible double pocketing sliding doors out to the pool area for entertainment and the cool breezes. There is a gas fireplace for show and comfort. 12 ft high ceiling and tray ceilings give this home style and class. Designer plantation shutters are so attractive and private throughout this home. Any chef will be delighted to find their kitchen well equipped. The kitchen features granite countertops and stainless steel appliances. The built-in desk is definitely a great addition. The kitchen has an open concept which looks out to the entertainment area as well as the lanai,sitting area and pool. The sparkling blue heated saltwater pool is delightful and has been resurfaced within the last few years. The lanai also has averanda area for you to build your summer kitchen. The master suite is a true retreat with a private setting and 2 large designer walk-in-closets. Relax while soaking in your garden tub. The 4th bedroom has an Ensuite bathroom which also goes out to the pool area. The extra large 3 car garage boasts an additional workshop area for the handyman or woman. Your valuables have a place to feel safe, too! Garage and lanai speakers make these areas so relaxing. The surrounding areas feature the Legacy biking trails, medical care facilities, retail shops, restaurants and more. The famous Siesta Key beach is also nearby. Schedule your private showing today.
Location
State FL
County Sarasota
Community Hammocks
Zoning RSF1
Interior
Interior Features Built-in Features, Cathedral Ceiling(s), Ceiling Fans(s), Crown Molding, High Ceilings, In Wall Pest System, Stone Counters, Thermostat, Tray Ceiling(s), Walk-In Closet(s), Window Treatments
Heating Central
Cooling Central Air
Flooring Ceramic Tile, Tile, Wood
Furnishings Unfurnished
Fireplace true
Appliance Dishwasher, Disposal, Dryer, Gas Water Heater, Microwave, Range, Refrigerator, Washer, Wine Refrigerator
Exterior
Exterior Feature Irrigation System, Lighting, Outdoor Grill, Private Mailbox, Rain Gutters, Sidewalk, Sliding Doors
Garage Driveway, Garage Door Opener
Garage Spaces 3.0
Pool Heated, In Ground, Lighting, Tile
Community Features Gated, Playground, Special Community Restrictions
Utilities Available Cable Connected, Sewer Connected, Sprinkler Recycled, Water Connected
Amenities Available Fence Restrictions, Playground
Waterfront false
View Park/Greenbelt
Roof Type Concrete, Tile
Attached Garage true
Garage true
Private Pool Yes
Building
Entry Level One
Foundation Block, Slab
Lot Size Range 1/4 to less than 1/2
Builder Name John Cannon
Sewer Public Sewer
Water Public
Architectural Style Mediterranean
Structure Type Block
New Construction false
Construction Status Inspections
Schools
Elementary Schools Tatum Ridge Elementary
Middle Schools Mcintosh Middle
High Schools Sarasota High
Others
Pets Allowed Yes
HOA Fee Include Management
Senior Community No
Pet Size Extra Large (101+ Lbs.)
Ownership Fee Simple
Monthly Total Fees $133
Membership Fee Required Required
Special Listing Condition None
Read Less Info
Want to know what your home might be worth? Contact us for a FREE valuation!

Our team is ready to help you sell your home for the highest possible price ASAP

© 2024 My Florida Regional MLS DBA Stellar MLS. All Rights Reserved.
Bought with COLDWELL BANKER REALTY

Since 2005, I have lived and helped clients in the Tampa Bay area, covering Pasco, Pinellas, Hernando, and Hillsborough Counties. I know and stay tuned into the developing and growing areas of Tampa Bay. Experience, Integrity, and Professionalism.
Review any of my testimonials from past clients.
I work for you and to your best interest.
Contact me directly today.
Live Your Best Life!
3903 Northdale Blvd Suite 100E, Tampa, FL, 33624, United States
GET MORE INFORMATION
- Apollo Beach, FL Homes For Sale
- Belleair, FL Homes For Sale
- Brandon, FL Homes For Sale
- Brooksville, FL Homes For Sale
- Clearwater, FL Homes For Sale
- Clearwater Beach, FL Homes For Sale
- Indian Rocks Beach, FL Homes For Sale
- Land O Lakes, FL Homes For Sale
- Largo, FL Homes For Sale
- Lutz, FL Homes For Sale
- Odessa, FL Homes For Sale
- Palm Harbor, FL Homes For Sale
- New Port Richey, FL Homes For Sale
- New Tampa, FL Homes For Sale
- Riverview, FL Homes For Sale
- Ruskin, FL Homes For Sale
- Safety Harbor, FL Homes For Sale
- Saint Petersburg, FL Homes For Sale
- San Antonio, FL Homes For Sale
- Seminole, FL Homes For Sale
- Spring Hill, FL Homes For Sale
- Tampa, FL Homes For Sale
- Tarpon Springs, FL Homes For Sale
- Tierra Verde, FL Homes For Sale
- Treasure Island, FL Homes For Sale
- Trinity, FL Homes For Sale
- Valrico, FL Homes For Sale
- Wesley Chapel, FL Homes For Sale
- Westchase, FL Homes For Sale
- Zephryhills, FL Homes For Sale






