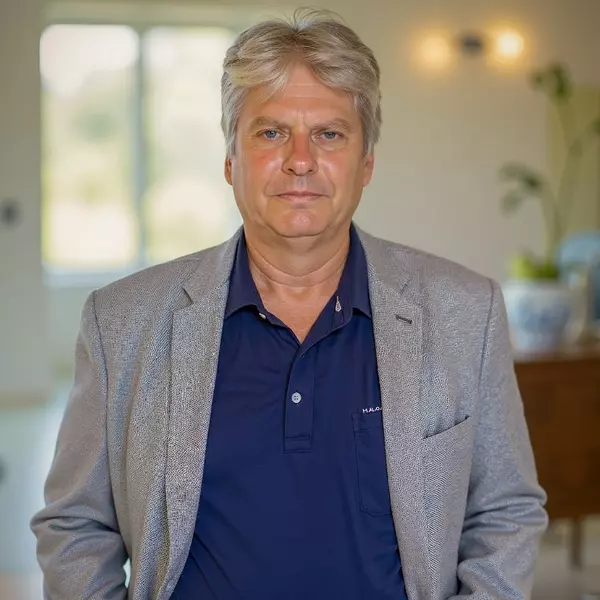$679,900
$679,900
For more information regarding the value of a property, please contact us for a free consultation.
4 Beds
3 Baths
2,772 SqFt
SOLD DATE : 10/22/2021
Key Details
Sold Price $679,900
Property Type Single Family Home
Sub Type Single Family Residence
Listing Status Sold
Purchase Type For Sale
Square Footage 2,772 sqft
Price per Sqft $245
Subdivision Sunshine Village
MLS Listing ID T3329042
Sold Date 10/22/21
Bedrooms 4
Full Baths 3
HOA Fees $58/ann
HOA Y/N Yes
Annual Recurring Fee 700.0
Year Built 2001
Annual Tax Amount $5,907
Lot Size 0.290 Acres
Acres 0.29
Lot Dimensions 90x140
Property Sub-Type Single Family Residence
Source Stellar MLS
Property Description
Beautiful, Immaculate, and move-in ready! 4 bed, 3 bath, 3 car garage pool home, with tons of upgrades & updates. Major components replaced include: New Roof Nov. 2020, New upstairs A/C system Jan. 2019, New downstairs A/C system Aug. 2017, New hot water heater Jan. 2019. Gorgeous plantation shutters on all windows throughout the home, there are even some in a few non-window areas such as the top of the stairwell. All kitchen and bathroom counters throughout are granite. Upon entry you are greeted by soaring ceilings, columns, arches, and lovely hardwood flooring, The tiled foyer features a mosaic inlay. The large formal dining room is to your left and there is a bonus space to the right that gives one many options of use, (currently occupied by a grand piano). Straight forward is the spacious living room, with large wood sliding doors opening to the pool area. The kitchen boasts stainless steel Kitchen Aid appliances, Bosch dishwasher, an abundance of wood cabinetry including 42" crowned uppers, center island, a walk-in pantry, dinette area, and an under sink water filtration system. The first floor master bedroom is also very spacious and has hardwood flooring his/hers closets with california organization (3 of the 4 bedroom closets offer this great feature).The split floor plan offers another downstairs bedroom on the opposite side, and a guest bath that can be accessed by the pool area. The very large screened pool area, with spillover jacuzzi, has an abundance of deck space, and a covered sitting/dining area, and is an oasis for fun, entertaining, or some peaceful relaxation. There is also a good amount of additional space outside of the pool cage. The whole backyard and pool area has a very private feel to it. Back inside, up the strikingly beautiful wood stairway you will find a good sized bonus room with wide plank stone tile flooring, as well as the final 2 bedrooms and another full bathroom. Evershine is a one street cul-de-sac of only 19 homes, so expect minimal street traffic. The Carrollwood area location is nearly perfect as anything you could desire is very near, and Tampa international airport is just over 15 minutes away. Don't wait and be too late, this lovely well cared for home is ready to welcome its new owners.
Location
State FL
County Hillsborough
Community Sunshine Village
Area 33624 - Tampa / Northdale
Zoning RSC-4
Interior
Interior Features Cathedral Ceiling(s), Ceiling Fans(s), Eat-in Kitchen, High Ceilings, Master Bedroom Main Floor, Open Floorplan, Solid Wood Cabinets, Split Bedroom, Stone Counters, Tray Ceiling(s), Walk-In Closet(s), Window Treatments
Heating Central, Electric
Cooling Central Air
Flooring Brick, Ceramic Tile, Wood
Fireplace false
Appliance Dishwasher, Disposal, Electric Water Heater, Microwave, Range, Refrigerator, Water Filtration System, Water Softener
Exterior
Exterior Feature Fence, Irrigation System, Rain Gutters, Sliding Doors
Garage Spaces 3.0
Pool Deck, Gunite, In Ground, Outside Bath Access, Salt Water, Screen Enclosure
Utilities Available BB/HS Internet Available, Cable Available, Electricity Connected
Roof Type Shingle
Attached Garage true
Garage true
Private Pool Yes
Building
Story 2
Entry Level Two
Foundation Slab
Lot Size Range 1/4 to less than 1/2
Sewer Public Sewer
Water Public
Structure Type Block,Stucco
New Construction false
Schools
Elementary Schools Northwest-Hb
Middle Schools Hill-Hb
High Schools Sickles-Hb
Others
Pets Allowed Yes
Senior Community No
Ownership Fee Simple
Monthly Total Fees $58
Acceptable Financing Cash, Conventional, FHA, VA Loan
Membership Fee Required Required
Listing Terms Cash, Conventional, FHA, VA Loan
Special Listing Condition None
Read Less Info
Want to know what your home might be worth? Contact us for a FREE valuation!

Our team is ready to help you sell your home for the highest possible price ASAP

© 2025 My Florida Regional MLS DBA Stellar MLS. All Rights Reserved.
Bought with CHARLES RUTENBERG REALTY INC
Since 2005, I have lived and helped clients in the Tampa Bay area, covering Pasco, Pinellas, Hernando, and Hillsborough Counties. I know and stay tuned into the developing and growing areas of Tampa Bay. Experience, Integrity, and Professionalism.
Review any of my testimonials from past clients.
I work for you and to your best interest.
Contact me directly today.
Live Your Best Life!
GET MORE INFORMATION
- Apollo Beach, FL Homes For Sale
- Belleair, FL Homes For Sale
- Brandon, FL Homes For Sale
- Brooksville, FL Homes For Sale
- Clearwater, FL Homes For Sale
- Clearwater Beach, FL Homes For Sale
- Indian Rocks Beach, FL Homes For Sale
- Land O Lakes, FL Homes For Sale
- Largo, FL Homes For Sale
- Lutz, FL Homes For Sale
- Odessa, FL Homes For Sale
- Palm Harbor, FL Homes For Sale
- New Port Richey, FL Homes For Sale
- New Tampa, FL Homes For Sale
- Riverview, FL Homes For Sale
- Ruskin, FL Homes For Sale
- Safety Harbor, FL Homes For Sale
- Saint Petersburg, FL Homes For Sale
- San Antonio, FL Homes For Sale
- Seminole, FL Homes For Sale
- Spring Hill, FL Homes For Sale
- Tampa, FL Homes For Sale
- Tarpon Springs, FL Homes For Sale
- Tierra Verde, FL Homes For Sale
- Treasure Island, FL Homes For Sale
- Trinity, FL Homes For Sale
- Valrico, FL Homes For Sale
- Wesley Chapel, FL Homes For Sale
- Westchase, FL Homes For Sale
- Zephryhills, FL Homes For Sale

