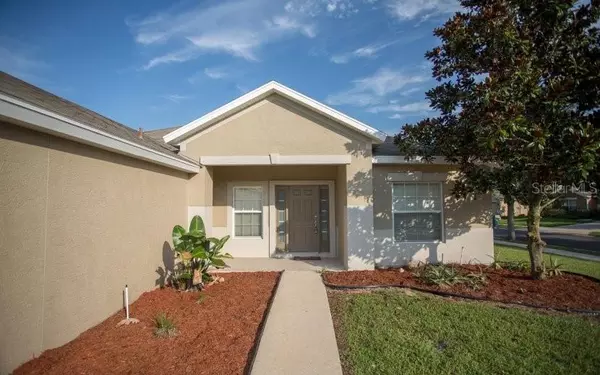$265,000
$269,900
1.8%For more information regarding the value of a property, please contact us for a free consultation.
3 Beds
2 Baths
2,185 SqFt
SOLD DATE : 08/31/2021
Key Details
Sold Price $265,000
Property Type Single Family Home
Sub Type Single Family Residence
Listing Status Sold
Purchase Type For Sale
Square Footage 2,185 sqft
Price per Sqft $121
Subdivision Saddle Creek Ph 01
MLS Listing ID O5960598
Sold Date 08/31/21
Bedrooms 3
Full Baths 2
Construction Status No Contingency
HOA Fees $106/mo
HOA Y/N Yes
Year Built 2005
Annual Tax Amount $3,341
Lot Size 9,147 Sqft
Acres 0.21
Lot Dimensions 63 x 158
Property Description
Welcome home to this lovely 3 bedroom/2 bath with open den at 2,185 Sq. Ft - The 2 car garage features a 4-foot garage extension, side entry door, and soft water loop. The home has a gorgeous front porch area perfect for enjoying the morning sunrise. The formal living and dining room are ready for entertaining and adjacent to this is the open den that is the perfect home office space. The open concept family room is perfectly situated next to the kitchen complete with an island bar, massive kitchen storage space featuring 42inch upper cabinetry with crown molding, under cabinet lighting, a built-in desk area, a spacious pantry, and an eat-in cafe. The triple 8-foot sliding glass door allows beautiful natural light and overlooks onto the screened-in lanai and one of the largest homesites (approximately 1/5th acre) in Fore Ranch, perfect for watching the sunset! The expansive owner's retreat features an en-suite bathroom with "comfort height" dual vanities, a large soaking garden tub and separate shower. The walk-in closet is expansive and has more storage space than you can imagine! The secondary bedrooms are split with a shared bath. The home also has an indoor utility room. The entire exterior and interior of the home were repainted in 8/19 and the AC was replaced on 1/15, regularly serviced, and last serviced on 07/21. The irrigation timer was replaced on 07/21 and the sprinklers were serviced at the same time. There are also ceiling fans and 2inch faux wood and vertical blinds throughout the home. This homesite is approximate 1/5 of an acre (MOL). The Fore Ranch amenity center has something for the entire family! There is biking paths throughout the community, community soccer fields, beautiful outdoor fountains, a swimming pool, a 2nd shallow pool, a weight room, and a community center room. The home is LESS THAN 8 MILES from the new WORLD EQUESTRIAN CENTER, a less than a 5-minute drive to West Marion Community Hospital, the new VA facility, major medical facilities, and all major grocery/shopping areas and also has easy access to Interstate 75. This home is a must-see!
Location
State FL
County Marion
Community Saddle Creek Ph 01
Zoning PUD
Interior
Interior Features Ceiling Fans(s), Eat-in Kitchen, High Ceilings, Living Room/Dining Room Combo, Open Floorplan, Split Bedroom, Vaulted Ceiling(s), Walk-In Closet(s), Window Treatments
Heating Central, Electric
Cooling Central Air
Flooring Carpet, Tile
Fireplace false
Appliance Dishwasher, Disposal, Microwave, Range, Refrigerator
Exterior
Exterior Feature Irrigation System, Sidewalk, Sliding Doors
Garage Spaces 2.0
Community Features Association Recreation - Owned, Deed Restrictions, Fitness Center, Park, Playground, Pool, Sidewalks, Tennis Courts
Utilities Available BB/HS Internet Available, Electricity Connected, Sewer Connected, Water Connected
Amenities Available Basketball Court, Clubhouse, Fence Restrictions, Fitness Center, Park, Playground, Pool, Recreation Facilities, Tennis Court(s)
Roof Type Shingle
Attached Garage true
Garage true
Private Pool No
Building
Entry Level One
Foundation Slab
Lot Size Range 0 to less than 1/4
Sewer Public Sewer
Water Public
Structure Type Block,Stucco
New Construction false
Construction Status No Contingency
Others
Pets Allowed Breed Restrictions
HOA Fee Include Pool,Management,Pool,Recreational Facilities
Senior Community No
Ownership Fee Simple
Monthly Total Fees $106
Acceptable Financing Cash, Conventional, FHA
Membership Fee Required Required
Listing Terms Cash, Conventional, FHA
Special Listing Condition None
Read Less Info
Want to know what your home might be worth? Contact us for a FREE valuation!

Our team is ready to help you sell your home for the highest possible price ASAP

© 2024 My Florida Regional MLS DBA Stellar MLS. All Rights Reserved.
Bought with SELLSTATE NEXT GENERATION REAL

Since 2005, I have lived and helped clients in the Tampa Bay area, covering Pasco, Pinellas, Hernando, and Hillsborough Counties. I know and stay tuned into the developing and growing areas of Tampa Bay. Experience, Integrity, and Professionalism.
Review any of my testimonials from past clients.
I work for you and to your best interest.
Contact me directly today.
Live Your Best Life!
3903 Northdale Blvd Suite 100E, Tampa, FL, 33624, United States
GET MORE INFORMATION
- Apollo Beach, FL Homes For Sale
- Belleair, FL Homes For Sale
- Brandon, FL Homes For Sale
- Brooksville, FL Homes For Sale
- Clearwater, FL Homes For Sale
- Clearwater Beach, FL Homes For Sale
- Indian Rocks Beach, FL Homes For Sale
- Land O Lakes, FL Homes For Sale
- Largo, FL Homes For Sale
- Lutz, FL Homes For Sale
- Odessa, FL Homes For Sale
- Palm Harbor, FL Homes For Sale
- New Port Richey, FL Homes For Sale
- New Tampa, FL Homes For Sale
- Riverview, FL Homes For Sale
- Ruskin, FL Homes For Sale
- Safety Harbor, FL Homes For Sale
- Saint Petersburg, FL Homes For Sale
- San Antonio, FL Homes For Sale
- Seminole, FL Homes For Sale
- Spring Hill, FL Homes For Sale
- Tampa, FL Homes For Sale
- Tarpon Springs, FL Homes For Sale
- Tierra Verde, FL Homes For Sale
- Treasure Island, FL Homes For Sale
- Trinity, FL Homes For Sale
- Valrico, FL Homes For Sale
- Wesley Chapel, FL Homes For Sale
- Westchase, FL Homes For Sale
- Zephryhills, FL Homes For Sale






