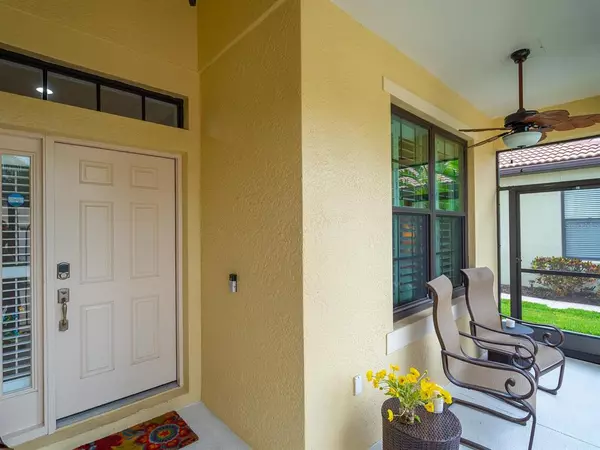$405,000
$375,000
8.0%For more information regarding the value of a property, please contact us for a free consultation.
2 Beds
2 Baths
1,660 SqFt
SOLD DATE : 08/03/2021
Key Details
Sold Price $405,000
Property Type Single Family Home
Sub Type Villa
Listing Status Sold
Purchase Type For Sale
Square Footage 1,660 sqft
Price per Sqft $243
Subdivision Venetian Falls Ph 1
MLS Listing ID A4504888
Sold Date 08/03/21
Bedrooms 2
Full Baths 2
Construction Status Appraisal
HOA Fees $266/qua
HOA Y/N Yes
Year Built 2005
Annual Tax Amount $2,415
Lot Size 6,534 Sqft
Acres 0.15
Property Description
BACK ON MARKET. Your wait is over. Welcome home to this lovely and meticulously maintained villa in sought-after Venetian Falls. This Botticelli model when built was upgraded with solid wood 42-inch cabinets, and newly installed designer glass backsplash and stainless steel appliances. Enjoy all this home has to offer including, a side-entry two-car garage, a screened-in front porch and a recently installed rear extended screened-in lanai for the perfect spot for Snowy Egret and Great Blue Heron sightings. Don’t miss the decorator touches of newly grouted and sealed tile on the diagonal, LED ceiling lighting, plantation shutters, back sliding door shade, crown molding, new interior paint, new bedroom flooring and much more. The exterior is scheduled to be painted a lighter color in the next 60 days. Venetian Falls is the premier, maintenance-free, 55-plus community in Venice, offering a fantastic clubhouse, state-of-the-art fitness center, resort-style pool and an additional resistance pool. You will also find bocce courts, putting green, craft and game rooms, an internet café and so much more. Take your pick from the endless possibilities for activities and events. Low HOA fees with no CDD Fees. Don't wait to make your Florida dream come true! Make your offer now! Sellers will be reviewing offers by the deadline of Sunday, July 11th at 5:00 pm.
Location
State FL
County Sarasota
Community Venetian Falls Ph 1
Zoning RSF1
Rooms
Other Rooms Den/Library/Office, Inside Utility
Interior
Interior Features Built-in Features, Ceiling Fans(s), High Ceilings, Kitchen/Family Room Combo, Master Bedroom Main Floor, Open Floorplan, Solid Surface Counters, Solid Wood Cabinets, Thermostat, Walk-In Closet(s), Window Treatments
Heating Central, Electric
Cooling Central Air
Flooring Laminate, Tile
Furnishings Negotiable
Fireplace false
Appliance Dishwasher, Disposal, Dryer, Electric Water Heater, Microwave, Range, Refrigerator, Washer
Laundry Inside, Laundry Room
Exterior
Exterior Feature Irrigation System, Rain Gutters, Sidewalk, Sliding Doors
Garage Driveway, Garage Door Opener, Garage Faces Side, On Street
Garage Spaces 2.0
Community Features Buyer Approval Required, Fitness Center, Gated, Irrigation-Reclaimed Water, Pool, Sidewalks
Utilities Available Cable Connected, Electricity Connected, Public, Street Lights, Underground Utilities, Water Connected
Amenities Available Cable TV, Clubhouse, Fitness Center, Gated, Pool, Recreation Facilities, Security, Spa/Hot Tub, Trail(s)
Waterfront true
Waterfront Description Pond
View Y/N 1
View Water
Roof Type Concrete,Tile
Porch Covered, Enclosed, Front Porch, Patio, Screened
Attached Garage false
Garage true
Private Pool No
Building
Lot Description In County, Sidewalk, Paved
Story 1
Entry Level One
Foundation Slab
Lot Size Range 0 to less than 1/4
Sewer Public Sewer
Water Public
Structure Type Block,Stucco
New Construction false
Construction Status Appraisal
Schools
Elementary Schools Taylor Ranch Elementary
Middle Schools Venice Area Middle
High Schools Venice Senior High
Others
Pets Allowed Yes
HOA Fee Include Cable TV,Pool,Maintenance Grounds,Management,Private Road,Recreational Facilities
Senior Community No
Ownership Fee Simple
Monthly Total Fees $266
Acceptable Financing Cash, Conventional
Membership Fee Required Required
Listing Terms Cash, Conventional
Num of Pet 3
Special Listing Condition None
Read Less Info
Want to know what your home might be worth? Contact us for a FREE valuation!

Our team is ready to help you sell your home for the highest possible price ASAP

© 2024 My Florida Regional MLS DBA Stellar MLS. All Rights Reserved.
Bought with MICHAEL SAUNDERS & COMPANY

Since 2005, I have lived and helped clients in the Tampa Bay area, covering Pasco, Pinellas, Hernando, and Hillsborough Counties. I know and stay tuned into the developing and growing areas of Tampa Bay. Experience, Integrity, and Professionalism.
Review any of my testimonials from past clients.
I work for you and to your best interest.
Contact me directly today.
Live Your Best Life!
3903 Northdale Blvd Suite 100E, Tampa, FL, 33624, United States
GET MORE INFORMATION
- Apollo Beach, FL Homes For Sale
- Belleair, FL Homes For Sale
- Brandon, FL Homes For Sale
- Brooksville, FL Homes For Sale
- Clearwater, FL Homes For Sale
- Clearwater Beach, FL Homes For Sale
- Indian Rocks Beach, FL Homes For Sale
- Land O Lakes, FL Homes For Sale
- Largo, FL Homes For Sale
- Lutz, FL Homes For Sale
- Odessa, FL Homes For Sale
- Palm Harbor, FL Homes For Sale
- New Port Richey, FL Homes For Sale
- New Tampa, FL Homes For Sale
- Riverview, FL Homes For Sale
- Ruskin, FL Homes For Sale
- Safety Harbor, FL Homes For Sale
- Saint Petersburg, FL Homes For Sale
- San Antonio, FL Homes For Sale
- Seminole, FL Homes For Sale
- Spring Hill, FL Homes For Sale
- Tampa, FL Homes For Sale
- Tarpon Springs, FL Homes For Sale
- Tierra Verde, FL Homes For Sale
- Treasure Island, FL Homes For Sale
- Trinity, FL Homes For Sale
- Valrico, FL Homes For Sale
- Wesley Chapel, FL Homes For Sale
- Westchase, FL Homes For Sale
- Zephryhills, FL Homes For Sale






