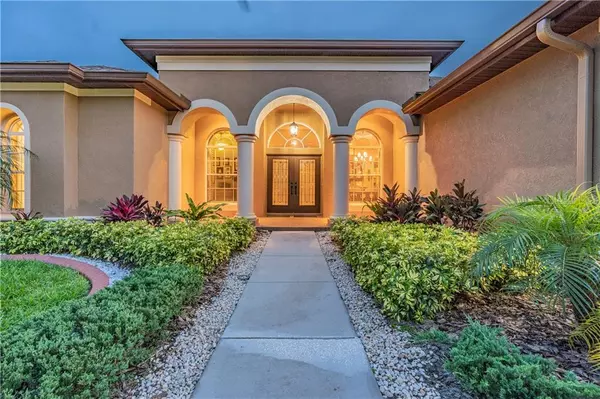$505,000
$525,000
3.8%For more information regarding the value of a property, please contact us for a free consultation.
4 Beds
3 Baths
3,174 SqFt
SOLD DATE : 07/03/2020
Key Details
Sold Price $505,000
Property Type Single Family Home
Sub Type Single Family Residence
Listing Status Sold
Purchase Type For Sale
Square Footage 3,174 sqft
Price per Sqft $159
Subdivision Oakstead
MLS Listing ID W7822594
Sold Date 07/03/20
Bedrooms 4
Full Baths 3
HOA Fees $5/ann
HOA Y/N Yes
Year Built 2006
Annual Tax Amount $6,232
Lot Size 0.270 Acres
Acres 0.27
Property Description
Welcome to Strathmore, one of the most Sought-After enclaves in Oakstead. Quality + Luxury = ARTHUR RUTENBERG, and this
ONE STORY / 4 Bedroom / 3 Bathroom / POOL / BONUS / OFFICE / 3 CAR WIDE GARAGE beauty has been Meticulously Maintained and is loaded with UPGRADES. Covered Front Porch, Double Door Entry with Glass Inserts, Custom Curbing, and well manicured lawn, provides great Curb Appeal. The St. Kitts is a Bright, Open, Split, Floor Plan featuring all of the finest touches: Tall Baseboards, Soaring Ceilings, Rounded Corners, Custom Built-In's, Double & Triple Tray Ceilings, Crown Molding, Wall Sconces, Formal Living & Dining Areas, Over-Sized Sliders, and so much more. Dream Kitchen: Newer Top Of The Line Kitchenaid Stainless Appliance Package, Gas Cooktop, Walk-In Pantry, Prep Island, Breakfast Bar & Informal Dining Space. Impressive Owner's Retreat & En-Suite: Sliders leading to pool area, Walk-In Closets, Dual Vanities, Jetted Soaking Tub & Separate Shower. Outdoor Living at its finest: Sparkling Pool, 6' White Vinyl Privacy Fenced-In Backyard, Abundance of Covered & Screened-In Cool Decking. Large Indoor Laundry Room comes complete with Washer, Dryer and Utility Sink. EXTRAS: Security System, Tile & Wood Floors throughout, GRANITE throughout, Polly Shutters & Custom Shades, Rain Gutters. Oakstead is a GATED & GAS community zoned for A-Rated Schools and offers Resort Style Amenities. Conveniently Located near Shopping, Restaurants, I-75 and the Suncoast Expressway. This is truly a "Must See" the photos simply do not do this home justice.
Location
State FL
County Pasco
Community Oakstead
Zoning MPUD
Rooms
Other Rooms Bonus Room, Den/Library/Office, Formal Dining Room Separate, Formal Living Room Separate, Great Room
Interior
Interior Features Ceiling Fans(s), Crown Molding, Eat-in Kitchen, High Ceilings, Open Floorplan, Split Bedroom, Stone Counters, Tray Ceiling(s), Walk-In Closet(s)
Heating Central, Electric, Propane
Cooling Central Air
Flooring Ceramic Tile, Hardwood
Fireplace false
Appliance Built-In Oven, Cooktop, Dishwasher, Disposal, Dryer, Microwave, Washer
Laundry Inside, Laundry Room
Exterior
Exterior Feature Fence, Irrigation System, Lighting, Sidewalk, Sliding Doors
Garage Spaces 3.0
Fence Vinyl
Pool In Ground, Lighting, Screen Enclosure
Community Features Deed Restrictions, Fitness Center, Gated, Park, Playground, Pool, Sidewalks, Tennis Courts
Utilities Available BB/HS Internet Available, Cable Connected, Electricity Connected, Sprinkler Meter, Underground Utilities
Amenities Available Basketball Court, Clubhouse, Fitness Center, Park, Playground, Pool, Recreation Facilities, Tennis Court(s)
Waterfront false
Roof Type Shingle
Porch Covered, Front Porch, Screened
Attached Garage true
Garage true
Private Pool Yes
Building
Entry Level One
Foundation Slab
Lot Size Range 1/4 Acre to 21779 Sq. Ft.
Builder Name Arthur Rutenberg
Sewer Public Sewer
Water Public
Structure Type Block,Stucco
New Construction false
Schools
Elementary Schools Oakstead Elementary-Po
Middle Schools Charles S. Rushe Middle-Po
High Schools Sunlake High School-Po
Others
Pets Allowed Yes
Senior Community No
Ownership Fee Simple
Monthly Total Fees $5
Acceptable Financing Cash, Conventional, FHA, VA Loan
Membership Fee Required Required
Listing Terms Cash, Conventional, FHA, VA Loan
Special Listing Condition None
Read Less Info
Want to know what your home might be worth? Contact us for a FREE valuation!

Our team is ready to help you sell your home for the highest possible price ASAP

© 2024 My Florida Regional MLS DBA Stellar MLS. All Rights Reserved.
Bought with KELLER WILLIAMS REALTY SOUTH TAMPA

Since 2005, I have lived and helped clients in the Tampa Bay area, covering Pasco, Pinellas, Hernando, and Hillsborough Counties. I know and stay tuned into the developing and growing areas of Tampa Bay. Experience, Integrity, and Professionalism.
Review any of my testimonials from past clients.
I work for you and to your best interest.
Contact me directly today.
Live Your Best Life!
3903 Northdale Blvd Suite 100E, Tampa, FL, 33624, United States
GET MORE INFORMATION
- Apollo Beach, FL Homes For Sale
- Belleair, FL Homes For Sale
- Brandon, FL Homes For Sale
- Brooksville, FL Homes For Sale
- Clearwater, FL Homes For Sale
- Clearwater Beach, FL Homes For Sale
- Indian Rocks Beach, FL Homes For Sale
- Land O Lakes, FL Homes For Sale
- Largo, FL Homes For Sale
- Lutz, FL Homes For Sale
- Odessa, FL Homes For Sale
- Palm Harbor, FL Homes For Sale
- New Port Richey, FL Homes For Sale
- New Tampa, FL Homes For Sale
- Riverview, FL Homes For Sale
- Ruskin, FL Homes For Sale
- Safety Harbor, FL Homes For Sale
- Saint Petersburg, FL Homes For Sale
- San Antonio, FL Homes For Sale
- Seminole, FL Homes For Sale
- Spring Hill, FL Homes For Sale
- Tampa, FL Homes For Sale
- Tarpon Springs, FL Homes For Sale
- Tierra Verde, FL Homes For Sale
- Treasure Island, FL Homes For Sale
- Trinity, FL Homes For Sale
- Valrico, FL Homes For Sale
- Wesley Chapel, FL Homes For Sale
- Westchase, FL Homes For Sale
- Zephryhills, FL Homes For Sale






