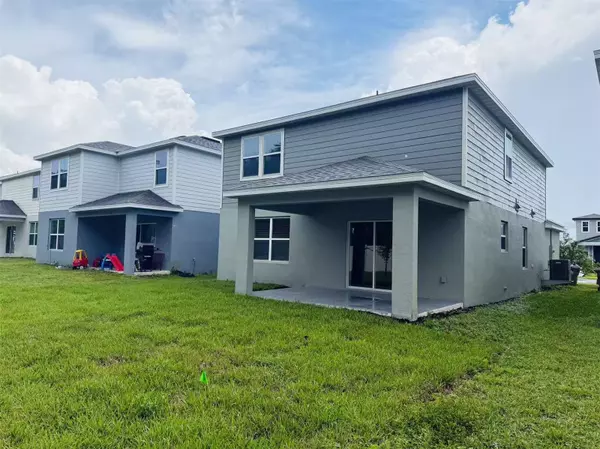
4 Beds
3 Baths
2,208 SqFt
4 Beds
3 Baths
2,208 SqFt
Key Details
Property Type Single Family Home
Sub Type Single Family Residence
Listing Status Active
Purchase Type For Sale
Square Footage 2,208 sqft
Price per Sqft $181
Subdivision Cagan Crossings
MLS Listing ID TB8405804
Bedrooms 4
Full Baths 3
HOA Fees $117/mo
HOA Y/N Yes
Annual Recurring Fee 1413.12
Year Built 2022
Annual Tax Amount $5,627
Lot Size 4,791 Sqft
Acres 0.11
Property Sub-Type Single Family Residence
Source Stellar MLS
Property Description
This spacious 4-bedroom, 3-bathroom with a large loft McNair floor plan offers thoughtfully designed living space in the highly sought-after gated community of Cagan Crossings. The two-story layout features an open-concept design with tile flooring and quartz countertops throughout the first floor.
On the main level, you'll find a bedroom with a full bathroom nearby—ideal for guests or multi-generational living. The modern kitchen boasts an oversized quartz island and opens to the bright gathering room and covered lanai, perfect for everyday living and entertaining.
Upstairs, a generous loft offers flexible space for a media room, play area, or home office. The owner's suite includes a dual quartz vanity, walk-in shower, and a large walk-in closet.
Located in a prime area within Cagan Crossings, this home offers comfort, style, and convenience in a secure gated setting. Move-in ready and packed with desirable features—schedule your tour today!
Location
State FL
County Lake
Community Cagan Crossings
Area 34714 - Clermont
Interior
Interior Features Other
Heating Central
Cooling Central Air
Flooring Carpet, Tile
Fireplace false
Appliance Dishwasher, Disposal, Dryer, Electric Water Heater, Microwave, Range, Refrigerator, Washer
Laundry Common Area
Exterior
Exterior Feature Lighting, Other
Garage Spaces 2.0
Utilities Available Public
Roof Type Shingle
Attached Garage false
Garage true
Private Pool No
Building
Story 2
Entry Level Two
Foundation Other, Slab
Lot Size Range 0 to less than 1/4
Sewer Public Sewer
Water Public
Structure Type Other,Stucco
New Construction false
Schools
Elementary Schools Pine Ridge Elem
Middle Schools Gray Middle
High Schools South Lake High
Others
Pets Allowed Cats OK, Dogs OK
Senior Community No
Ownership Fee Simple
Monthly Total Fees $117
Membership Fee Required Required
Special Listing Condition None
Virtual Tour https://www.propertypanorama.com/instaview/stellar/TB8405804


Since 2005, I have lived and helped clients in the Tampa Bay area, covering Pasco, Pinellas, Hernando, and Hillsborough Counties. I know and stay tuned into the developing and growing areas of Tampa Bay. Experience, Integrity, and Professionalism.
Review any of my testimonials from past clients.
I work for you and to your best interest.
Contact me directly today.
Live Your Best Life!
GET MORE INFORMATION
- Apollo Beach, FL Homes For Sale
- Belleair, FL Homes For Sale
- Brandon, FL Homes For Sale
- Brooksville, FL Homes For Sale
- Clearwater, FL Homes For Sale
- Clearwater Beach, FL Homes For Sale
- Indian Rocks Beach, FL Homes For Sale
- Land O Lakes, FL Homes For Sale
- Largo, FL Homes For Sale
- Lutz, FL Homes For Sale
- Odessa, FL Homes For Sale
- Palm Harbor, FL Homes For Sale
- New Port Richey, FL Homes For Sale
- New Tampa, FL Homes For Sale
- Riverview, FL Homes For Sale
- Ruskin, FL Homes For Sale
- Safety Harbor, FL Homes For Sale
- Saint Petersburg, FL Homes For Sale
- San Antonio, FL Homes For Sale
- Seminole, FL Homes For Sale
- Spring Hill, FL Homes For Sale
- Tampa, FL Homes For Sale
- Tarpon Springs, FL Homes For Sale
- Tierra Verde, FL Homes For Sale
- Treasure Island, FL Homes For Sale
- Trinity, FL Homes For Sale
- Valrico, FL Homes For Sale
- Wesley Chapel, FL Homes For Sale
- Westchase, FL Homes For Sale
- Zephryhills, FL Homes For Sale






