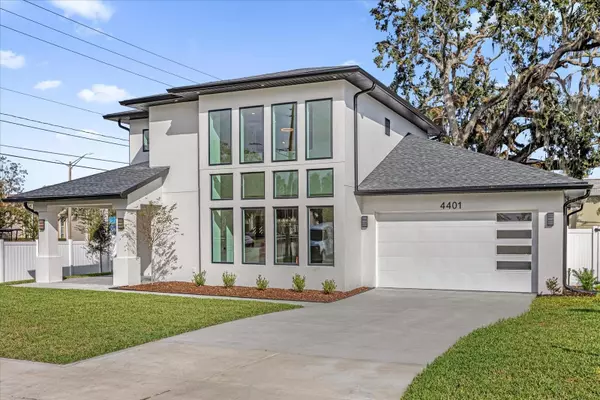5 Beds
5 Baths
3,620 SqFt
5 Beds
5 Baths
3,620 SqFt
Key Details
Property Type Single Family Home
Sub Type Single Family Residence
Listing Status Active
Purchase Type For Sale
Square Footage 3,620 sqft
Price per Sqft $352
Subdivision Rockledge First Add
MLS Listing ID O6256770
Bedrooms 5
Full Baths 4
Half Baths 1
HOA Y/N No
Originating Board Stellar MLS
Year Built 2024
Annual Tax Amount $1,412
Lot Size 0.460 Acres
Acres 0.46
Property Description
As you approach, a grand entrance with a wall of windows greets you, flooding the space with natural light. Inside, you'll find engineered hardwood floors throughout, complemented by pristine porcelain tile in each bathroom. The spacious living room features a stunning electric fireplace framed by floor-to-ceiling travertine, creating a warm yet sophisticated atmosphere, with 10-foot ceilings enhancing the airy, open layout.
The chef's kitchen is a culinary dream, featuring a large island with seating, stainless steel GE appliances, and a walk-in pantry for all your storage needs. The open-concept dining and living area provides ample seating options, and the multi-panel sliding glass door leads out to the rear lanai, seamlessly blending indoor and outdoor living.
The downstairs primary suite is a tranquil retreat, featuring a tray ceiling, expansive walk-in closet, and a luxurious bathroom with dual sinks, a large soaking tub, a separate shower, and a private commode. An additional guest bedroom with an en-suite bathroom on the main level offers flexibility, perfect for guests or a home office. For added convenience, this home offers laundry hookups both downstairs and in the spacious upstairs laundry room. Upstairs, two more bedrooms, a full bathroom, and a loft area provide additional living space, with plenty of storage throughout.
The guest house is a gem, complete with a private entrance, laundry hookups, additional storage, and separate water and electric meters, making it ideal for rental income, whether as a short-term or long-term rental. Set on a spacious corner lot with a mature oak tree providing shade, the home includes a vinyl fence and an irrigation system for easy maintenance.
Conveniently located near Lake Underhill and its public boat ramp, this property also offers quick access to the Hourglass District's popular dining scene, as well as the 408, placing you within 10 minutes of downtown Orlando and less than 20 minutes to UCF, the Orlando International Airport, and the Mall at Millenia.
Experience the perfect balance of luxury, location, and flexibility in this exceptional Dover Shores property—ideal for those seeking refined living with additional income potential. Don't miss your chance to make this beautiful residence your own!
Location
State FL
County Orange
Community Rockledge First Add
Zoning R-1A/AN
Rooms
Other Rooms Den/Library/Office, Garage Apartment, Inside Utility
Interior
Interior Features Eat-in Kitchen, High Ceilings, Kitchen/Family Room Combo, Living Room/Dining Room Combo, Open Floorplan, Primary Bedroom Main Floor, Stone Counters, Thermostat, Tray Ceiling(s), Walk-In Closet(s)
Heating Central, Electric, Heat Pump
Cooling Central Air
Flooring Hardwood
Fireplaces Type Decorative, Electric, Ventless
Fireplace true
Appliance Built-In Oven, Cooktop, Dishwasher, Disposal, Electric Water Heater, Exhaust Fan, Microwave, Range Hood
Laundry Electric Dryer Hookup, In Garage, Inside, Laundry Room, Upper Level, Washer Hookup
Exterior
Exterior Feature Irrigation System, Lighting, Private Mailbox, Rain Gutters, Sidewalk, Sliding Doors, Storage
Parking Features Driveway, Garage Door Opener, Garage Faces Side
Garage Spaces 3.0
Fence Vinyl
Utilities Available Cable Available, Electricity Connected, Sewer Connected, Underground Utilities, Water Connected
Roof Type Shingle
Porch Covered, Front Porch, Rear Porch
Attached Garage true
Garage true
Private Pool No
Building
Lot Description Highway, City Limits, Landscaped, Near Public Transit, Sidewalk
Entry Level Two
Foundation Slab, Stem Wall
Lot Size Range 1/4 to less than 1/2
Sewer Public Sewer
Water None
Structure Type Block
New Construction true
Schools
Elementary Schools Dover Shores Elem
Middle Schools Howard Middle
High Schools Boone High
Others
Senior Community No
Ownership Fee Simple
Acceptable Financing Cash, Conventional
Listing Terms Cash, Conventional
Special Listing Condition None

Since 2005, I have lived and helped clients in the Tampa Bay area, covering Pasco, Pinellas, Hernando, and Hillsborough Counties. I know and stay tuned into the developing and growing areas of Tampa Bay. Experience, Integrity, and Professionalism.
Review any of my testimonials from past clients.
I work for you and to your best interest.
Contact me directly today.
Live Your Best Life!
3903 Northdale Blvd Suite 100E, Tampa, FL, 33624, United States
GET MORE INFORMATION
- Apollo Beach, FL Homes For Sale
- Belleair, FL Homes For Sale
- Brandon, FL Homes For Sale
- Brooksville, FL Homes For Sale
- Clearwater, FL Homes For Sale
- Clearwater Beach, FL Homes For Sale
- Indian Rocks Beach, FL Homes For Sale
- Land O Lakes, FL Homes For Sale
- Largo, FL Homes For Sale
- Lutz, FL Homes For Sale
- Odessa, FL Homes For Sale
- Palm Harbor, FL Homes For Sale
- New Port Richey, FL Homes For Sale
- New Tampa, FL Homes For Sale
- Riverview, FL Homes For Sale
- Ruskin, FL Homes For Sale
- Safety Harbor, FL Homes For Sale
- Saint Petersburg, FL Homes For Sale
- San Antonio, FL Homes For Sale
- Seminole, FL Homes For Sale
- Spring Hill, FL Homes For Sale
- Tampa, FL Homes For Sale
- Tarpon Springs, FL Homes For Sale
- Tierra Verde, FL Homes For Sale
- Treasure Island, FL Homes For Sale
- Trinity, FL Homes For Sale
- Valrico, FL Homes For Sale
- Wesley Chapel, FL Homes For Sale
- Westchase, FL Homes For Sale
- Zephryhills, FL Homes For Sale






