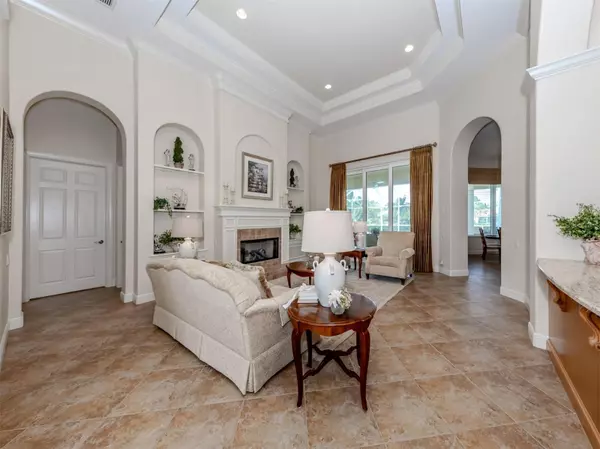4 Beds
5 Baths
3,907 SqFt
4 Beds
5 Baths
3,907 SqFt
Key Details
Property Type Single Family Home
Sub Type Single Family Residence
Listing Status Active
Purchase Type For Sale
Square Footage 3,907 sqft
Price per Sqft $383
Subdivision Preserve At Heron Lake
MLS Listing ID N6135041
Bedrooms 4
Full Baths 4
Half Baths 1
HOA Fees $358/mo
HOA Y/N Yes
Originating Board Stellar MLS
Year Built 2006
Annual Tax Amount $8,219
Lot Size 0.680 Acres
Acres 0.68
Lot Dimensions 135 X 219
Property Description
The award-winning floor plan seamlessly blends indoor and outdoor spaces, ideal for Florida's lifestyle. At its heart, a gourmet kitchen awaits, featuring Turkish Café Creme granite countertops, Brookhaven maple cabinetry, a 5-burner gas cooktop framed by a tumbled marble mosaic backsplash, double wall ovens, and a spacious walk-in pantry. A cozy desk area adds functionality, and there is ample storage throughout. A unique octagonal private office with a vaulted ceiling is located at the front of the home, providing a quiet workspace apart from the main living areas.
The expansive 750-square-foot master suite is a true sanctuary, featuring two large walk-in closets, a spa-like bathroom with dual shower heads, a jetted tub, and a serene garden area just off the bath. Each of the additional three bedrooms is en-suite with walk-in closets, ensuring comfort and privacy for all. The screened-in lanai offers a private retreat for relaxation and entertainment, with ample space between neighboring homes for added seclusion.
This finely crafted home also includes luxury features such as a barrel-vault ceiling in the foyer, a central vacuum system with an auto dustpan inlet, dual zone air-conditioning system, a wet bar, a keyless entry garage, a heat pump, and high-end GE Monogram stainless steel appliances. Positioned at the end of a peaceful cul-de-sac, this residence is conveniently less than two miles to the Top-Rated Lakeview Elementary School, very handy for families that enjoy after-school activities. Enjoy easy access to I-75, Sarasota's renowned beaches, top-rated schools, shopping, dining, nightlife, and vibrant cultural activities. Experience the best of Sarasota living in this meticulously designed and maintained lakefront estate – a must-see to truly appreciate its elegance and charm.
Location
State FL
County Sarasota
Community Preserve At Heron Lake
Zoning RE1
Rooms
Other Rooms Den/Library/Office, Family Room, Formal Dining Room Separate, Inside Utility
Interior
Interior Features Cathedral Ceiling(s), Ceiling Fans(s), Central Vaccum, Crown Molding, Eat-in Kitchen, High Ceilings, Kitchen/Family Room Combo, Open Floorplan, Primary Bedroom Main Floor, Solid Surface Counters, Solid Wood Cabinets, Split Bedroom, Stone Counters, Thermostat, Walk-In Closet(s), Wet Bar, Window Treatments
Heating Central, Electric, Heat Pump
Cooling Central Air, Zoned
Flooring Carpet, Ceramic Tile
Fireplaces Type Gas, Living Room
Fireplace true
Appliance Bar Fridge, Cooktop, Dishwasher, Disposal, Dryer, Exhaust Fan, Freezer, Gas Water Heater, Ice Maker, Microwave
Laundry Inside, Laundry Room, Washer Hookup
Exterior
Exterior Feature French Doors, Lighting, Sliding Doors
Garage Spaces 3.0
Pool Deck, Heated, In Ground, Lighting, Screen Enclosure
Utilities Available Cable Connected, Electricity Connected, Natural Gas Connected, Public, Sewer Connected, Sprinkler Recycled, Street Lights, Underground Utilities, Water Connected
Waterfront Description Lake
View Y/N Yes
Water Access Yes
Water Access Desc Lake
View Pool, Water
Roof Type Concrete,Tile
Porch Covered, Deck, Screened
Attached Garage true
Garage true
Private Pool Yes
Building
Lot Description In County, Landscaped, Level, Oversized Lot, Private, Paved
Story 1
Entry Level One
Foundation Block, Slab
Lot Size Range 1/2 to less than 1
Builder Name Aurther Rutenberg
Sewer Public Sewer
Water Canal/Lake For Irrigation, Public
Architectural Style Custom, Florida, Ranch
Structure Type Block,Stucco
New Construction false
Schools
Elementary Schools Lakeview Elementary
Middle Schools Sarasota Middle
High Schools Riverview High
Others
Pets Allowed Cats OK, Dogs OK, Yes
Senior Community No
Ownership Fee Simple
Monthly Total Fees $358
Acceptable Financing Cash, Conventional, FHA, VA Loan
Membership Fee Required Required
Listing Terms Cash, Conventional, FHA, VA Loan
Special Listing Condition None

Since 2005, I have lived and helped clients in the Tampa Bay area, covering Pasco, Pinellas, Hernando, and Hillsborough Counties. I know and stay tuned into the developing and growing areas of Tampa Bay. Experience, Integrity, and Professionalism.
Review any of my testimonials from past clients.
I work for you and to your best interest.
Contact me directly today.
Live Your Best Life!
3903 Northdale Blvd Suite 100E, Tampa, FL, 33624, United States
GET MORE INFORMATION
- Apollo Beach, FL Homes For Sale
- Belleair, FL Homes For Sale
- Brandon, FL Homes For Sale
- Brooksville, FL Homes For Sale
- Clearwater, FL Homes For Sale
- Clearwater Beach, FL Homes For Sale
- Indian Rocks Beach, FL Homes For Sale
- Land O Lakes, FL Homes For Sale
- Largo, FL Homes For Sale
- Lutz, FL Homes For Sale
- Odessa, FL Homes For Sale
- Palm Harbor, FL Homes For Sale
- New Port Richey, FL Homes For Sale
- New Tampa, FL Homes For Sale
- Riverview, FL Homes For Sale
- Ruskin, FL Homes For Sale
- Safety Harbor, FL Homes For Sale
- Saint Petersburg, FL Homes For Sale
- San Antonio, FL Homes For Sale
- Seminole, FL Homes For Sale
- Spring Hill, FL Homes For Sale
- Tampa, FL Homes For Sale
- Tarpon Springs, FL Homes For Sale
- Tierra Verde, FL Homes For Sale
- Treasure Island, FL Homes For Sale
- Trinity, FL Homes For Sale
- Valrico, FL Homes For Sale
- Wesley Chapel, FL Homes For Sale
- Westchase, FL Homes For Sale
- Zephryhills, FL Homes For Sale






