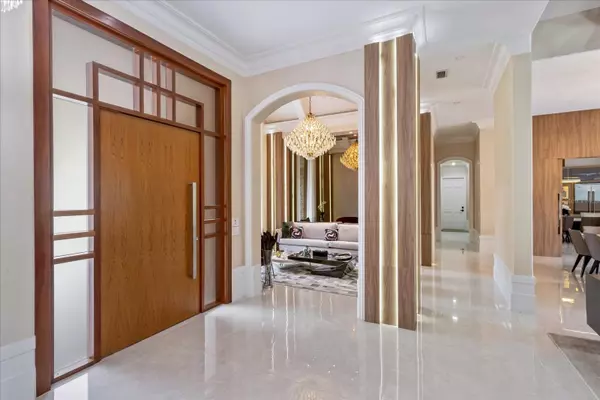
4 Beds
7 Baths
6,159 SqFt
4 Beds
7 Baths
6,159 SqFt
Key Details
Property Type Single Family Home
Sub Type Single Family Residence
Listing Status Active
Purchase Type For Sale
Square Footage 6,159 sqft
Price per Sqft $811
Subdivision Keenes Pointe 46/104
MLS Listing ID O6240640
Bedrooms 4
Full Baths 5
Half Baths 2
HOA Fees $3,320/ann
HOA Y/N Yes
Originating Board Stellar MLS
Year Built 2007
Annual Tax Amount $33,239
Lot Size 0.500 Acres
Acres 0.5
Property Description
Location
State FL
County Orange
Community Keenes Pointe 46/104
Zoning P-D
Rooms
Other Rooms Bonus Room, Den/Library/Office, Formal Dining Room Separate, Great Room, Inside Utility
Interior
Interior Features Built-in Features, Open Floorplan, Primary Bedroom Main Floor, Split Bedroom, Stone Counters, Vaulted Ceiling(s), Walk-In Closet(s)
Heating Central, Electric, Heat Pump, Natural Gas
Cooling Central Air
Flooring Laminate, Tile
Fireplaces Type Family Room, Outside
Fireplace true
Appliance Dishwasher, Disposal, Microwave, Range Hood, Refrigerator
Laundry Inside, Laundry Room
Exterior
Exterior Feature Irrigation System, Outdoor Kitchen, Rain Gutters, Sidewalk
Garage Circular Driveway, Garage Door Opener, Garage Faces Side, Split Garage
Garage Spaces 4.0
Pool Gunite, In Ground, Lighting
Community Features Association Recreation - Owned, Clubhouse, Community Mailbox, Deed Restrictions, Dog Park, Fitness Center, Gated Community - Guard, Golf Carts OK, Golf, Park, Playground, Pool, Restaurant, Sidewalks, Special Community Restrictions, Tennis Courts
Utilities Available BB/HS Internet Available, Electricity Connected, Natural Gas Connected, Public, Street Lights
Amenities Available Basketball Court, Fence Restrictions, Gated, Optional Additional Fees, Park, Playground, Recreation Facilities, Storage
Waterfront false
Water Access Yes
Water Access Desc Lake
View Golf Course
Roof Type Shingle
Attached Garage true
Garage true
Private Pool Yes
Building
Lot Description On Golf Course, Sidewalk
Entry Level Two
Foundation Slab
Lot Size Range 1/2 to less than 1
Sewer Septic Tank
Water Public
Structure Type Cement Siding,Stone
New Construction false
Schools
Elementary Schools Windermere Elem
Middle Schools Bridgewater Middle
High Schools Windermere High School
Others
Pets Allowed Yes
HOA Fee Include Guard - 24 Hour,Common Area Taxes,Recreational Facilities
Senior Community No
Ownership Fee Simple
Monthly Total Fees $276
Acceptable Financing Cash, Conventional
Membership Fee Required Required
Listing Terms Cash, Conventional
Special Listing Condition None


Since 2005, I have lived and helped clients in the Tampa Bay area, covering Pasco, Pinellas, Hernando, and Hillsborough Counties. I know and stay tuned into the developing and growing areas of Tampa Bay. Experience, Integrity, and Professionalism.
Review any of my testimonials from past clients.
I work for you and to your best interest.
Contact me directly today.
Live Your Best Life!
3903 Northdale Blvd Suite 100E, Tampa, FL, 33624, United States
GET MORE INFORMATION
- Apollo Beach, FL Homes For Sale
- Belleair, FL Homes For Sale
- Brandon, FL Homes For Sale
- Brooksville, FL Homes For Sale
- Clearwater, FL Homes For Sale
- Clearwater Beach, FL Homes For Sale
- Indian Rocks Beach, FL Homes For Sale
- Land O Lakes, FL Homes For Sale
- Largo, FL Homes For Sale
- Lutz, FL Homes For Sale
- Odessa, FL Homes For Sale
- Palm Harbor, FL Homes For Sale
- New Port Richey, FL Homes For Sale
- New Tampa, FL Homes For Sale
- Riverview, FL Homes For Sale
- Ruskin, FL Homes For Sale
- Safety Harbor, FL Homes For Sale
- Saint Petersburg, FL Homes For Sale
- San Antonio, FL Homes For Sale
- Seminole, FL Homes For Sale
- Spring Hill, FL Homes For Sale
- Tampa, FL Homes For Sale
- Tarpon Springs, FL Homes For Sale
- Tierra Verde, FL Homes For Sale
- Treasure Island, FL Homes For Sale
- Trinity, FL Homes For Sale
- Valrico, FL Homes For Sale
- Wesley Chapel, FL Homes For Sale
- Westchase, FL Homes For Sale
- Zephryhills, FL Homes For Sale






