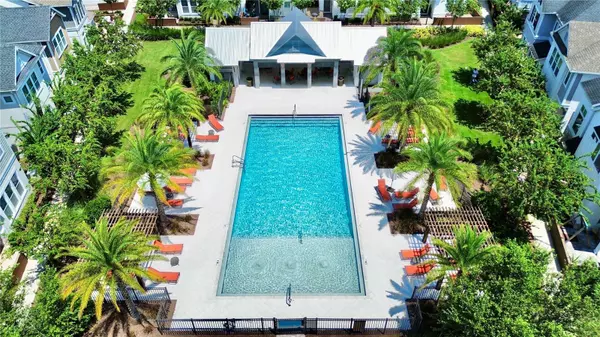3 Beds
3 Baths
2,818 SqFt
3 Beds
3 Baths
2,818 SqFt
Key Details
Property Type Single Family Home
Sub Type Single Family Residence
Listing Status Active
Purchase Type For Sale
Square Footage 2,818 sqft
Price per Sqft $244
Subdivision Griffin Park
MLS Listing ID O6231403
Bedrooms 3
Full Baths 2
Half Baths 1
HOA Fees $728/qua
HOA Y/N Yes
Originating Board Stellar MLS
Year Built 2018
Annual Tax Amount $8,345
Lot Size 2,613 Sqft
Acres 0.06
Property Description
Welcome to 790 Candlebrush Lane, a stunning home in one of Lake Mary's most sought-after neighborhoods. With grocery stores, restaurants, cafés, and local attractions just a short walk away, convenience is at your doorstep. The home is also ideally located minutes from Lake Mary Boulevard, top-rated schools, parks with playgrounds, a nearby library, fitness centers, tennis and golf courts, pickleball courts, the SunRail station, and major highways—perfect for your active lifestyle.
Step inside this bright, high-ceilinged home with contemporary architecture and luxurious touches throughout. Recently upgraded, it features a cozy fireplace, brick-accented dining area, and beautifully designed living spaces. The open floor plan flows seamlessly from the spacious lounge to the gourmet kitchen, equipped with a gas stove, a large island, and a dining area perfect for gatherings. Relax in the expansive great room or unwind on the screened lanai for those quiet evenings outdoors.
The first floor also offers a versatile flex room, elegantly trimmed and ready to serve as an additional bedroom, spacious home office, or creative studio—customized for your needs. Upstairs, you'll find three generous bedrooms, including the master suite featuring a luxury beam ceiling, a custom walk-in closet, and a high-end bathroom. The spacious loft area separates the master from the other bedrooms, offering a light-filled retreat or play area. Plus, the large utility room upstairs simplifies laundry with plenty of space.
This home includes top-of-the-line appliances like a GE French Door Fingerprint Resistant refrigerator, granite countertops, a Nest thermostat, and a Ring doorbell. All appliances, lighting fixtures, four wall-mounted TVs, drapes, rods, curtains, and a washer & dryer are included, making this home move-in ready.
Don't miss the opportunity to make this dream home your own—schedule a showing today!
Location
State FL
County Seminole
Community Griffin Park
Zoning RES
Rooms
Other Rooms Attic, Bonus Room, Den/Library/Office, Loft
Interior
Interior Features Ceiling Fans(s), Crown Molding, Eat-in Kitchen, High Ceilings, In Wall Pest System, Kitchen/Family Room Combo, Living Room/Dining Room Combo, Open Floorplan, PrimaryBedroom Upstairs, Solid Surface Counters, Solid Wood Cabinets, Thermostat, Walk-In Closet(s), Window Treatments
Heating Central
Cooling Central Air
Flooring Ceramic Tile, Hardwood
Fireplaces Type Electric, Living Room
Furnishings Unfurnished
Fireplace true
Appliance Built-In Oven, Convection Oven, Cooktop, Dishwasher, Disposal, Dryer, Gas Water Heater, Microwave, Range, Range Hood, Refrigerator, Tankless Water Heater, Washer
Laundry Electric Dryer Hookup, Inside, Laundry Room, Upper Level, Washer Hookup
Exterior
Exterior Feature Balcony, Courtyard, Dog Run, Irrigation System, Lighting, Other, Rain Gutters, Sidewalk
Parking Features Common, Driveway, Garage Faces Rear, Ground Level, Off Street, Open
Garage Spaces 2.0
Fence Fenced
Community Features Dog Park, Gated Community - No Guard, Pool, Sidewalks
Utilities Available BB/HS Internet Available, Cable Connected, Electricity Connected, Fire Hydrant, Natural Gas Connected, Public, Sewer Connected, Underground Utilities, Water Connected
Amenities Available Gated, Pool
View Pool, Trees/Woods
Roof Type Shingle
Porch Covered, Front Porch, Rear Porch, Screened
Attached Garage true
Garage true
Private Pool No
Building
Lot Description City Limits, Landscaped, Sidewalk, Paved
Story 2
Entry Level Two
Foundation Slab
Lot Size Range 0 to less than 1/4
Sewer Public Sewer
Water Public
Architectural Style Contemporary
Structure Type Block
New Construction false
Schools
Elementary Schools Lake Mary Elementary
Middle Schools Greenwood Lakes Middle
High Schools Lake Mary High
Others
Pets Allowed Cats OK, Dogs OK, Yes
HOA Fee Include Pool
Senior Community No
Ownership Fee Simple
Monthly Total Fees $242
Acceptable Financing Cash, Conventional, FHA, VA Loan
Membership Fee Required Required
Listing Terms Cash, Conventional, FHA, VA Loan
Special Listing Condition None

Since 2005, I have lived and helped clients in the Tampa Bay area, covering Pasco, Pinellas, Hernando, and Hillsborough Counties. I know and stay tuned into the developing and growing areas of Tampa Bay. Experience, Integrity, and Professionalism.
Review any of my testimonials from past clients.
I work for you and to your best interest.
Contact me directly today.
Live Your Best Life!
3903 Northdale Blvd Suite 100E, Tampa, FL, 33624, United States
GET MORE INFORMATION
- Apollo Beach, FL Homes For Sale
- Belleair, FL Homes For Sale
- Brandon, FL Homes For Sale
- Brooksville, FL Homes For Sale
- Clearwater, FL Homes For Sale
- Clearwater Beach, FL Homes For Sale
- Indian Rocks Beach, FL Homes For Sale
- Land O Lakes, FL Homes For Sale
- Largo, FL Homes For Sale
- Lutz, FL Homes For Sale
- Odessa, FL Homes For Sale
- Palm Harbor, FL Homes For Sale
- New Port Richey, FL Homes For Sale
- New Tampa, FL Homes For Sale
- Riverview, FL Homes For Sale
- Ruskin, FL Homes For Sale
- Safety Harbor, FL Homes For Sale
- Saint Petersburg, FL Homes For Sale
- San Antonio, FL Homes For Sale
- Seminole, FL Homes For Sale
- Spring Hill, FL Homes For Sale
- Tampa, FL Homes For Sale
- Tarpon Springs, FL Homes For Sale
- Tierra Verde, FL Homes For Sale
- Treasure Island, FL Homes For Sale
- Trinity, FL Homes For Sale
- Valrico, FL Homes For Sale
- Wesley Chapel, FL Homes For Sale
- Westchase, FL Homes For Sale
- Zephryhills, FL Homes For Sale






