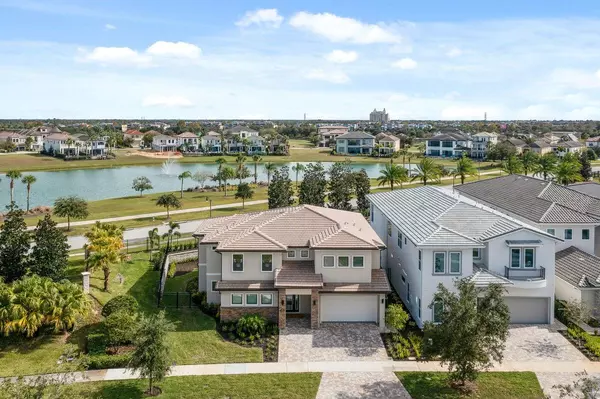
9 Beds
9 Baths
4,590 SqFt
9 Beds
9 Baths
4,590 SqFt
Key Details
Property Type Single Family Home
Sub Type Single Family Residence
Listing Status Active
Purchase Type For Sale
Square Footage 4,590 sqft
Price per Sqft $452
Subdivision Reunion West Fairways 17 & 18
MLS Listing ID O6140238
Bedrooms 9
Full Baths 8
Half Baths 1
HOA Fees $747/mo
HOA Y/N Yes
Originating Board Stellar MLS
Year Built 2021
Annual Tax Amount $20,367
Lot Size 8,712 Sqft
Acres 0.2
Property Description
Upon entering you are greeted by an open living area with stunning views of the expanded patio and a private pool. The modern kitchen features white granite countertops, stainless steel appliances, and an oversize island counter with bar seating for five. The living room features three comfortable leather sofas, a 75" wall-mounted smart TV, and an electric fireplace with heat, creating a warm and inviting atmosphere. All of this is set with the backdrop of a custom stone accent wall in the living room.
For hours of entertainment, guests can enjoy the private arcade hidden off of the kitchen, featuring a variety of games such as Batman ride-on arcade, Hoop Fever basketball, Skeet-Ball, Golden Tee, and Buck Hunter.
The RESORT EXPERIENCE continues outdoors with an OVERSIZED PATIO featuring a private heated pool and spillover spa, surrounded by plenty of seating and a kitchen area with a built-in gas grill, sink, and outdoor fridge. The outdoor living area offers additional seating and dual outdoor ceiling fans for comfort. The pool deck offers lounge chairs for sunbathing and built-in bench seating for relaxation. The half bathroom just inside off of the kitchen offers convenience for pool goers.
The ground floor features two king master bedrooms, each with its own unique charm. The front king master boasts an elegant design with a leather chair, a wall-mounted smart TV with a Sonos sound bar, and a walk-in closet. The bathroom features a double vanity, a free-standing soaking tub, and a large glass shower. The back king master provides privacy and features a custom accent wall, wall-mounted smart TV, and a modern glass shower.
The loft features a second living area with a large plush sofa and two additional leather chairs, perfect for a movie night on the 86" wall-mounted smart TV with a sound bar. The loft also features a full bathroom and two additional bedrooms, each with its own wall-mounted smart TV and wall-controlled ceiling fan. The LUXURY VINYL PLANK floors throughout creates a very maintenance free home.
The custom-built kid's room is sure to be a hit with the little ones, featuring four custom wood twin bunk beds with a play area and slide, and a built-in climbing wall. Kids can nestle under the play area and enjoy a movie on one of the two wall-mounted smart TVs.
This luxurious vacation home is truly a rare find. Come see it soon before it's gone!
Location
State FL
County Osceola
Community Reunion West Fairways 17 & 18
Zoning RESI
Interior
Interior Features Built-in Features, Kitchen/Family Room Combo, Primary Bedroom Main Floor, PrimaryBedroom Upstairs
Heating Heat Pump
Cooling Central Air
Flooring Carpet, Ceramic Tile
Furnishings Furnished
Fireplace true
Appliance Built-In Oven, Cooktop, Dishwasher, Disposal, Dryer, Electric Water Heater, Ice Maker, Microwave, Refrigerator, Washer
Exterior
Exterior Feature Courtyard, Irrigation System
Garage Spaces 2.0
Pool Heated, In Ground
Community Features Clubhouse, Dog Park, Fitness Center, Gated Community - Guard, Golf Carts OK, Golf, Park, Playground, Pool, Restaurant, Sidewalks, Tennis Courts
Utilities Available BB/HS Internet Available, Cable Connected, Electricity Connected, Natural Gas Connected, Sewer Connected
Amenities Available Fitness Center, Gated
Waterfront false
View Pool
Roof Type Tile
Attached Garage true
Garage true
Private Pool Yes
Building
Lot Description Cul-De-Sac
Story 2
Entry Level Two
Foundation Slab
Lot Size Range 0 to less than 1/4
Sewer Public Sewer
Water None
Structure Type Block
New Construction false
Schools
Elementary Schools Harmony Community School (K-5)
Middle Schools Horizon Middle
High Schools Poinciana High School
Others
Pets Allowed Cats OK, Dogs OK
HOA Fee Include Guard - 24 Hour,Cable TV,Pool,Internet,Maintenance Structure,Pest Control,Security,Sewer,Trash
Senior Community No
Pet Size Extra Large (101+ Lbs.)
Ownership Fee Simple
Monthly Total Fees $747
Acceptable Financing Cash, Conventional
Membership Fee Required Required
Listing Terms Cash, Conventional
Num of Pet 2
Special Listing Condition None


Since 2005, I have lived and helped clients in the Tampa Bay area, covering Pasco, Pinellas, Hernando, and Hillsborough Counties. I know and stay tuned into the developing and growing areas of Tampa Bay. Experience, Integrity, and Professionalism.
Review any of my testimonials from past clients.
I work for you and to your best interest.
Contact me directly today.
Live Your Best Life!
3903 Northdale Blvd Suite 100E, Tampa, FL, 33624, United States
GET MORE INFORMATION
- Apollo Beach, FL Homes For Sale
- Belleair, FL Homes For Sale
- Brandon, FL Homes For Sale
- Brooksville, FL Homes For Sale
- Clearwater, FL Homes For Sale
- Clearwater Beach, FL Homes For Sale
- Indian Rocks Beach, FL Homes For Sale
- Land O Lakes, FL Homes For Sale
- Largo, FL Homes For Sale
- Lutz, FL Homes For Sale
- Odessa, FL Homes For Sale
- Palm Harbor, FL Homes For Sale
- New Port Richey, FL Homes For Sale
- New Tampa, FL Homes For Sale
- Riverview, FL Homes For Sale
- Ruskin, FL Homes For Sale
- Safety Harbor, FL Homes For Sale
- Saint Petersburg, FL Homes For Sale
- San Antonio, FL Homes For Sale
- Seminole, FL Homes For Sale
- Spring Hill, FL Homes For Sale
- Tampa, FL Homes For Sale
- Tarpon Springs, FL Homes For Sale
- Tierra Verde, FL Homes For Sale
- Treasure Island, FL Homes For Sale
- Trinity, FL Homes For Sale
- Valrico, FL Homes For Sale
- Wesley Chapel, FL Homes For Sale
- Westchase, FL Homes For Sale
- Zephryhills, FL Homes For Sale






