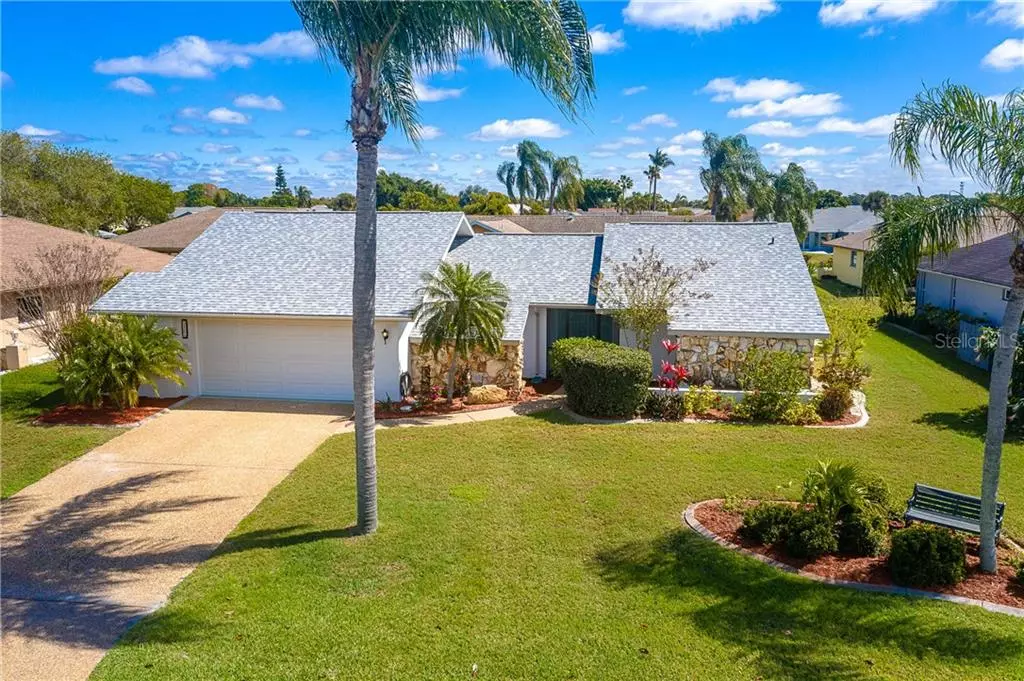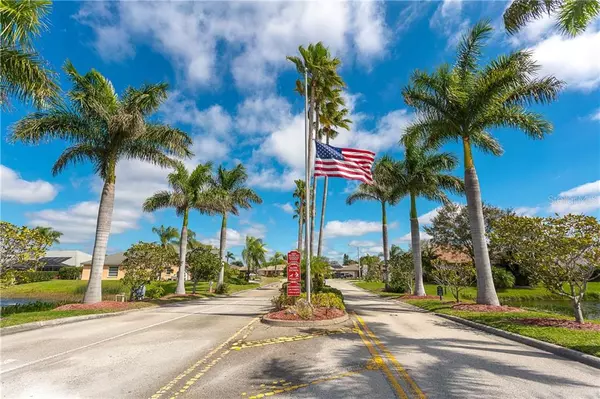$405,000
$355,000
14.1%For more information regarding the value of a property, please contact us for a free consultation.
3 Beds
2 Baths
1,789 SqFt
SOLD DATE : 04/13/2021
Key Details
Sold Price $405,000
Property Type Single Family Home
Sub Type Single Family Residence
Listing Status Sold
Purchase Type For Sale
Square Footage 1,789 sqft
Price per Sqft $226
Subdivision Gulf View Estates
MLS Listing ID N6114180
Sold Date 04/13/21
Bedrooms 3
Full Baths 2
Construction Status Inspections
HOA Fees $17/ann
HOA Y/N Yes
Year Built 1983
Annual Tax Amount $2,549
Lot Size 7,840 Sqft
Acres 0.18
Lot Dimensions 80x100
Property Description
PRIDE OF OWNERSHIP IS AN UNDERSTATEMENT ON THIS EXCEPTIONAL THREE BED, TWO BATH, POOL HOME IN THE LOVELY COMMUNITY OF GULF VIEW ESTATES. Upon entry, you are greeted by a glass enclosed landscape feature that looks out to the pool and Dining Room enhanced with custom woodwork. Excitement grows as you enter the generous sized Living Room with custom built bookcase entertainment center, lovely chandelier, vaulted ceiling and gorgeous remodeled kitchen. You are in for more delight when you enter the Master Bedroom suite featuring his/her walk in closets, new porcelain plank floor tile, pocket slider and French Doors leading to the tranquil pool / lanai with Pebble Tec finish. Then take in the remodeled bathroom featuring porcelain plank flooring, dual sinks, and impressive walk in shower. Bedroom’s two and three have walk in closets. Guest pool bathroom received a lovely upgrade as well. In fact, this home has undergone such a complete modernization throughout every interior space, pool lanai, and exterior that the owner provided a disclosure of all the improvements they made to their extraordinary home. This will be available at the house. Gulf View Estates is a Deed Restricted Community with modest annual dues of $215 per year. Private and quiet with one entrance in and same entrance out. Community rules and regulations are reasonable and protect the value of home owner properties. Can’t ask for a better location. Ten minute drive and you’re enjoying a day at Manasota Beach or taking in the sights of downtown Venice. Hurry over, you won’t be disappointed.
Location
State FL
County Sarasota
Community Gulf View Estates
Zoning OUE2
Rooms
Other Rooms Great Room, Inside Utility
Interior
Interior Features Ceiling Fans(s), Kitchen/Family Room Combo, Open Floorplan, Solid Surface Counters, Solid Wood Cabinets, Thermostat, Vaulted Ceiling(s), Walk-In Closet(s), Window Treatments
Heating Central, Electric, Exhaust Fan, Heat Pump
Cooling Central Air, Humidity Control
Flooring Ceramic Tile
Furnishings Negotiable
Fireplace false
Appliance Convection Oven, Cooktop, Dishwasher, Disposal, Dryer, Electric Water Heater, Exhaust Fan, Ice Maker, Range, Refrigerator, Washer
Laundry Inside, In Garage, Laundry Closet
Exterior
Exterior Feature French Doors, Rain Gutters, Sliding Doors, Storage
Garage Driveway, Garage Door Opener, On Street, Oversized
Garage Spaces 2.0
Pool Gunite, Heated, Lighting, Pool Sweep, Screen Enclosure, Solar Heat
Community Features Deed Restrictions, Special Community Restrictions
Utilities Available Cable Connected, Electricity Connected, Fire Hydrant, Public, Street Lights, Water Connected
Waterfront false
Roof Type Shingle
Porch Front Porch, Screened
Attached Garage true
Garage true
Private Pool Yes
Building
Lot Description City Limits, Level, Near Public Transit, Paved
Story 1
Entry Level One
Foundation Slab
Lot Size Range 0 to less than 1/4
Sewer Septic Tank
Water Public
Architectural Style Courtyard, Florida
Structure Type Block,Cement Siding,Stucco
New Construction false
Construction Status Inspections
Schools
Elementary Schools Taylor Ranch Elementary
Middle Schools Venice Area Middle
High Schools Venice Senior High
Others
Pets Allowed Yes
HOA Fee Include Escrow Reserves Fund,Maintenance Structure,Maintenance Grounds,Maintenance,Management
Senior Community No
Ownership Fee Simple
Monthly Total Fees $17
Acceptable Financing Cash, Conventional, VA Loan
Membership Fee Required Required
Listing Terms Cash, Conventional, VA Loan
Special Listing Condition None
Read Less Info
Want to know what your home might be worth? Contact us for a FREE valuation!

Our team is ready to help you sell your home for the highest possible price ASAP

© 2024 My Florida Regional MLS DBA Stellar MLS. All Rights Reserved.
Bought with MICHAEL SAUNDERS & COMPANY

Since 2005, I have lived and helped clients in the Tampa Bay area, covering Pasco, Pinellas, Hernando, and Hillsborough Counties. I know and stay tuned into the developing and growing areas of Tampa Bay. Experience, Integrity, and Professionalism.
Review any of my testimonials from past clients.
I work for you and to your best interest.
Contact me directly today.
Live Your Best Life!
3903 Northdale Blvd Suite 100E, Tampa, FL, 33624, United States
GET MORE INFORMATION
- Apollo Beach, FL Homes For Sale
- Belleair, FL Homes For Sale
- Brandon, FL Homes For Sale
- Brooksville, FL Homes For Sale
- Clearwater, FL Homes For Sale
- Clearwater Beach, FL Homes For Sale
- Indian Rocks Beach, FL Homes For Sale
- Land O Lakes, FL Homes For Sale
- Largo, FL Homes For Sale
- Lutz, FL Homes For Sale
- Odessa, FL Homes For Sale
- Palm Harbor, FL Homes For Sale
- New Port Richey, FL Homes For Sale
- New Tampa, FL Homes For Sale
- Riverview, FL Homes For Sale
- Ruskin, FL Homes For Sale
- Safety Harbor, FL Homes For Sale
- Saint Petersburg, FL Homes For Sale
- San Antonio, FL Homes For Sale
- Seminole, FL Homes For Sale
- Spring Hill, FL Homes For Sale
- Tampa, FL Homes For Sale
- Tarpon Springs, FL Homes For Sale
- Tierra Verde, FL Homes For Sale
- Treasure Island, FL Homes For Sale
- Trinity, FL Homes For Sale
- Valrico, FL Homes For Sale
- Wesley Chapel, FL Homes For Sale
- Westchase, FL Homes For Sale
- Zephryhills, FL Homes For Sale






