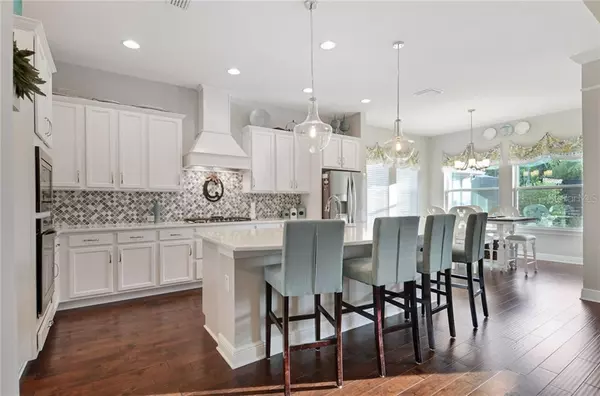$600,000
$609,900
1.6%For more information regarding the value of a property, please contact us for a free consultation.
4 Beds
4 Baths
3,624 SqFt
SOLD DATE : 01/10/2020
Key Details
Sold Price $600,000
Property Type Single Family Home
Sub Type Single Family Residence
Listing Status Sold
Purchase Type For Sale
Square Footage 3,624 sqft
Price per Sqft $165
Subdivision Fishhawk Ranch West Phase 4A
MLS Listing ID T3198218
Sold Date 01/10/20
Bedrooms 4
Full Baths 3
Half Baths 1
Construction Status Inspections
HOA Fees $31/ann
HOA Y/N Yes
Year Built 2016
Annual Tax Amount $9,697
Lot Size 8,276 Sqft
Acres 0.19
Property Description
SHOWS LIKE A MODEL HOME! This Home is HGTV Amazing and Magnolia Inspired! Chip & Joanna would be Proud!The Perfect layout and Dressed to Impress! Located in the Prestigious “Oaks” enclave of FISHHAWK RANCH. This popular David Weekley plan showcases the Manor Series. As you enter this home, you will be beyond impressed with the endless upgrades and detail throughout the entire home. HGTV Perfect, sellers spared no expense designing and decorating this magnificent home. The first floor features an office or den with trey ceilings and french doors as an entry way from the foyer. The kitchen is perfect and open to a well appointed family room. It includes Stainless steel appliances including a gas cook top stove and the big island for entertaining. The Gourmet kitchen also features 42" white cabinets, handsome vent hood, gorgeous QUARTZ counters and walk in pantry. The second story is perfect and convenient with all secondary bedrooms and bonus room upstairs. The home also features a secluded first floor Master suite and dreamy Master bath for privacy. A beautiful energy-efficient home in an amazing neighborhood. Your Lushly Landscaped Private, fenced backyard features a lovely covered lanai, outdoor summer kitchen and sparkling pool. Steps from Top Rated Schools, The Community Lake House with gathering room, billiards,ping pong,Fitness Room, dog park,Resort Style Pool/Tot Splash Park,Events on Central Park, Playgrounds and More. Call Today to schedule a Private tour, you will Fall in Love!
Location
State FL
County Hillsborough
Community Fishhawk Ranch West Phase 4A
Zoning PD
Rooms
Other Rooms Bonus Room, Breakfast Room Separate, Den/Library/Office, Family Room, Formal Dining Room Separate, Inside Utility
Interior
Interior Features Built-in Features, Ceiling Fans(s), Coffered Ceiling(s), Crown Molding, Eat-in Kitchen, In Wall Pest System, Kitchen/Family Room Combo, Living Room/Dining Room Combo, Open Floorplan, Solid Surface Counters, Tray Ceiling(s), Walk-In Closet(s)
Heating Central, Natural Gas, Zoned
Cooling Central Air, Zoned
Flooring Carpet, Ceramic Tile, Wood
Fireplace false
Appliance Built-In Oven, Cooktop, Dishwasher, Disposal, Exhaust Fan, Gas Water Heater, Microwave, Range, Range Hood, Tankless Water Heater
Laundry Inside, Laundry Room
Exterior
Exterior Feature Fence, French Doors, Irrigation System, Lighting, Outdoor Grill, Outdoor Kitchen, Sidewalk, Sliding Doors, Sprinkler Metered
Garage Driveway, Garage Door Opener
Garage Spaces 3.0
Pool Gunite, In Ground
Community Features Deed Restrictions, Fitness Center, Park, Playground, Pool, Sidewalks, Wheelchair Access
Utilities Available BB/HS Internet Available, Cable Available, Electricity Connected, Fiber Optics, Fire Hydrant, Natural Gas Connected, Public, Sewer Connected, Street Lights, Underground Utilities
Amenities Available Dock, Fence Restrictions, Fitness Center, Park, Playground, Recreation Facilities, Security, Wheelchair Access
Waterfront false
View Garden
Roof Type Shingle
Porch Covered, Deck, Front Porch, Patio, Porch
Attached Garage true
Garage true
Private Pool Yes
Building
Lot Description In County, Level, Oversized Lot, Sidewalk, Paved
Entry Level Two
Foundation Slab
Lot Size Range Up to 10,889 Sq. Ft.
Sewer Public Sewer
Water Public
Architectural Style Contemporary, Florida
Structure Type Block,Stone,Stucco,Wood Frame
New Construction false
Construction Status Inspections
Schools
Elementary Schools Stowers Elementary
Middle Schools Barrington Middle
High Schools Newsome-Hb
Others
Pets Allowed Yes
HOA Fee Include Pool,Recreational Facilities,Security
Senior Community No
Ownership Fee Simple
Monthly Total Fees $31
Acceptable Financing Cash, Conventional, FHA, VA Loan
Membership Fee Required Required
Listing Terms Cash, Conventional, FHA, VA Loan
Special Listing Condition None
Read Less Info
Want to know what your home might be worth? Contact us for a FREE valuation!

Our team is ready to help you sell your home for the highest possible price ASAP

© 2024 My Florida Regional MLS DBA Stellar MLS. All Rights Reserved.
Bought with COLDWELL BANKER RESIDENTIAL

Since 2005, I have lived and helped clients in the Tampa Bay area, covering Pasco, Pinellas, Hernando, and Hillsborough Counties. I know and stay tuned into the developing and growing areas of Tampa Bay. Experience, Integrity, and Professionalism.
Review any of my testimonials from past clients.
I work for you and to your best interest.
Contact me directly today.
Live Your Best Life!
3903 Northdale Blvd Suite 100E, Tampa, FL, 33624, United States
GET MORE INFORMATION
- Apollo Beach, FL Homes For Sale
- Belleair, FL Homes For Sale
- Brandon, FL Homes For Sale
- Brooksville, FL Homes For Sale
- Clearwater, FL Homes For Sale
- Clearwater Beach, FL Homes For Sale
- Indian Rocks Beach, FL Homes For Sale
- Land O Lakes, FL Homes For Sale
- Largo, FL Homes For Sale
- Lutz, FL Homes For Sale
- Odessa, FL Homes For Sale
- Palm Harbor, FL Homes For Sale
- New Port Richey, FL Homes For Sale
- New Tampa, FL Homes For Sale
- Riverview, FL Homes For Sale
- Ruskin, FL Homes For Sale
- Safety Harbor, FL Homes For Sale
- Saint Petersburg, FL Homes For Sale
- San Antonio, FL Homes For Sale
- Seminole, FL Homes For Sale
- Spring Hill, FL Homes For Sale
- Tampa, FL Homes For Sale
- Tarpon Springs, FL Homes For Sale
- Tierra Verde, FL Homes For Sale
- Treasure Island, FL Homes For Sale
- Trinity, FL Homes For Sale
- Valrico, FL Homes For Sale
- Wesley Chapel, FL Homes For Sale
- Westchase, FL Homes For Sale
- Zephryhills, FL Homes For Sale






