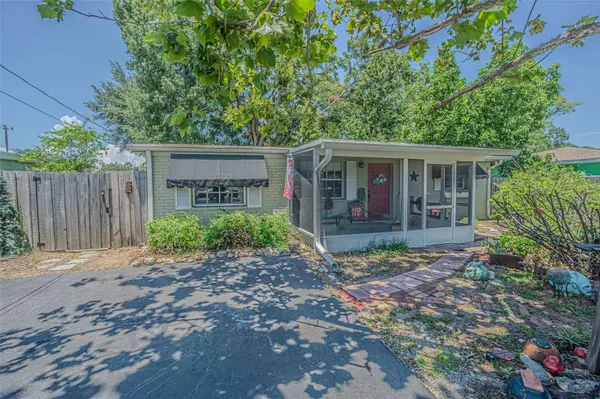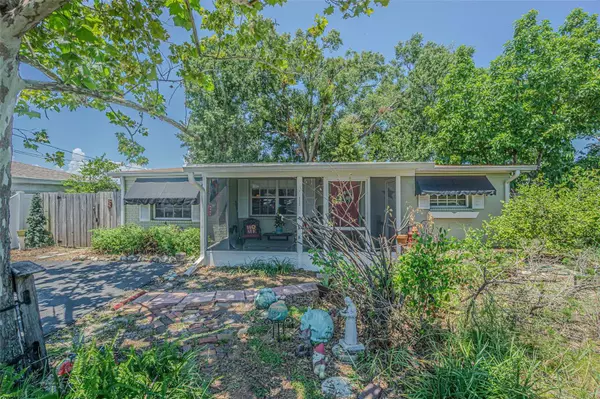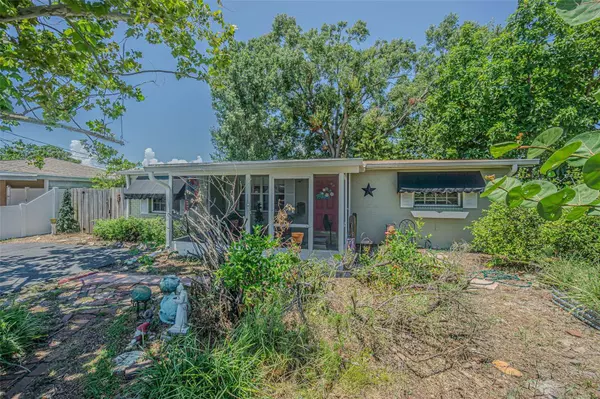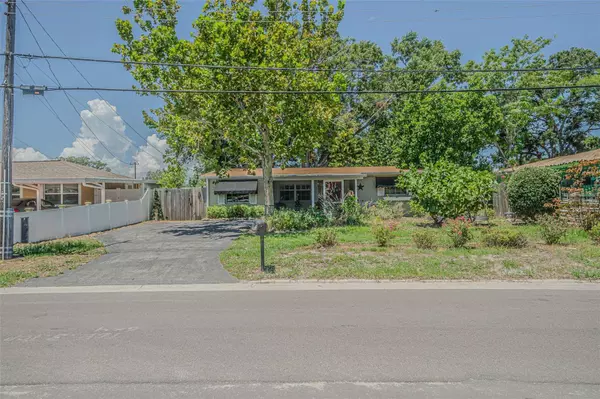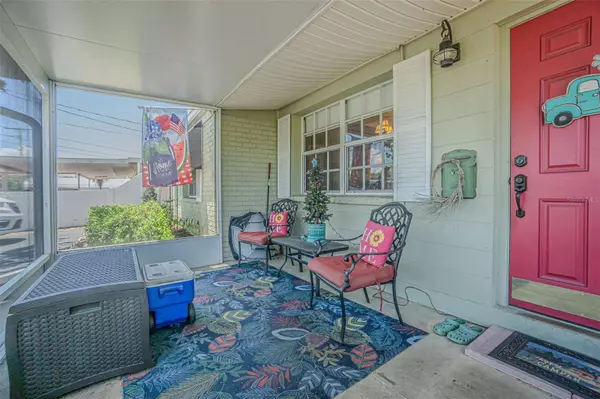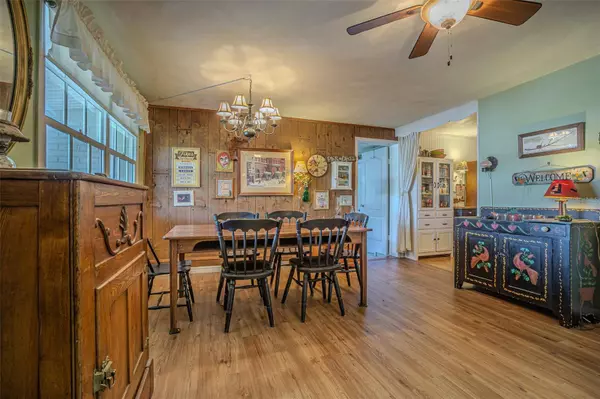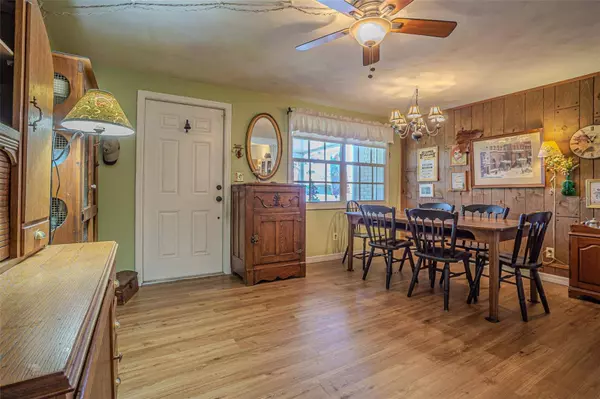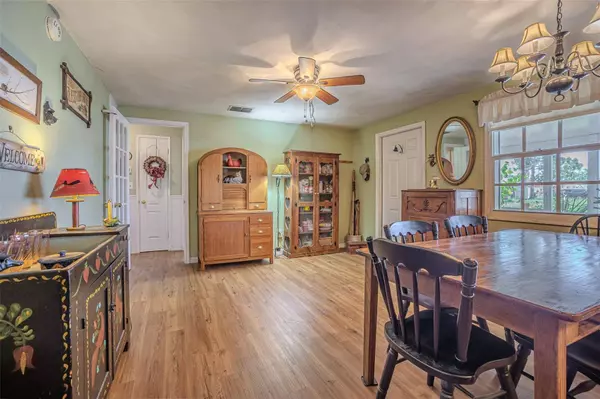
GALLERY
PROPERTY DETAIL
Key Details
Sold Price $350,000
Property Type Single Family Home
Sub Type Single Family Residence
Listing Status Sold
Purchase Type For Sale
Square Footage 1, 591 sqft
Price per Sqft $219
Subdivision Southern Comfort Homes Unit
MLS Listing ID TB8413538
Sold Date 10/23/25
Bedrooms 4
Full Baths 2
Construction Status Completed
HOA Y/N No
Year Built 1960
Annual Tax Amount $929
Lot Size 6,098 Sqft
Acres 0.14
Property Sub-Type Single Family Residence
Source Stellar MLS
Location
State FL
County Hillsborough
Community Southern Comfort Homes Unit
Area 33634 - Tampa
Zoning RSC-9
Rooms
Other Rooms Family Room, Inside Utility
Building
Lot Description Drainage Canal, Paved
Entry Level One
Foundation Slab
Lot Size Range 0 to less than 1/4
Sewer Public Sewer
Water Public
Architectural Style Ranch
Structure Type Block
New Construction false
Construction Status Completed
Interior
Interior Features Ceiling Fans(s), Living Room/Dining Room Combo, Primary Bedroom Main Floor, Split Bedroom
Heating Central, Electric
Cooling Central Air
Flooring Carpet, Ceramic Tile, Vinyl
Furnishings Unfurnished
Fireplace false
Appliance Microwave, Range, Refrigerator, Tankless Water Heater
Laundry Electric Dryer Hookup, Inside, Laundry Room
Exterior
Exterior Feature Other
Fence Chain Link, Vinyl
Utilities Available Cable Available, Electricity Connected, Sewer Connected, Water Connected
Roof Type Membrane,Shingle
Porch Front Porch, Screened
Attached Garage false
Garage false
Private Pool No
Schools
Elementary Schools Town And Country-Hb
Middle Schools Webb-Hb
High Schools Leto-Hb
Others
Pets Allowed Yes
Senior Community No
Ownership Fee Simple
Acceptable Financing Cash, Conventional, FHA, VA Loan
Membership Fee Required None
Listing Terms Cash, Conventional, FHA, VA Loan
Special Listing Condition None
SIMILAR HOMES FOR SALE
Check for similar Single Family Homes at price around $350,000 in Tampa,FL

Active
$393,000
3925 W EDEN ROC CIR, Tampa, FL 33634
Listed by Jim Flanders FLORIDA REEL ESTATE3 Beds 2 Baths 1,715 SqFt
Active
$385,000
4812 BONITA VISTA DR, Tampa, FL 33634
Listed by Bertha Perez Campos FUTURE HOME REALTY INC3 Beds 3 Baths 1,558 SqFt
Pending
$380,000
7317 W POCAHONTAS AVE, Tampa, FL 33634
Listed by Sofia Menahem COLDWELL BANKER REALTY4 Beds 3 Baths 1,977 SqFt
CONTACT


